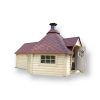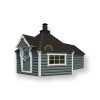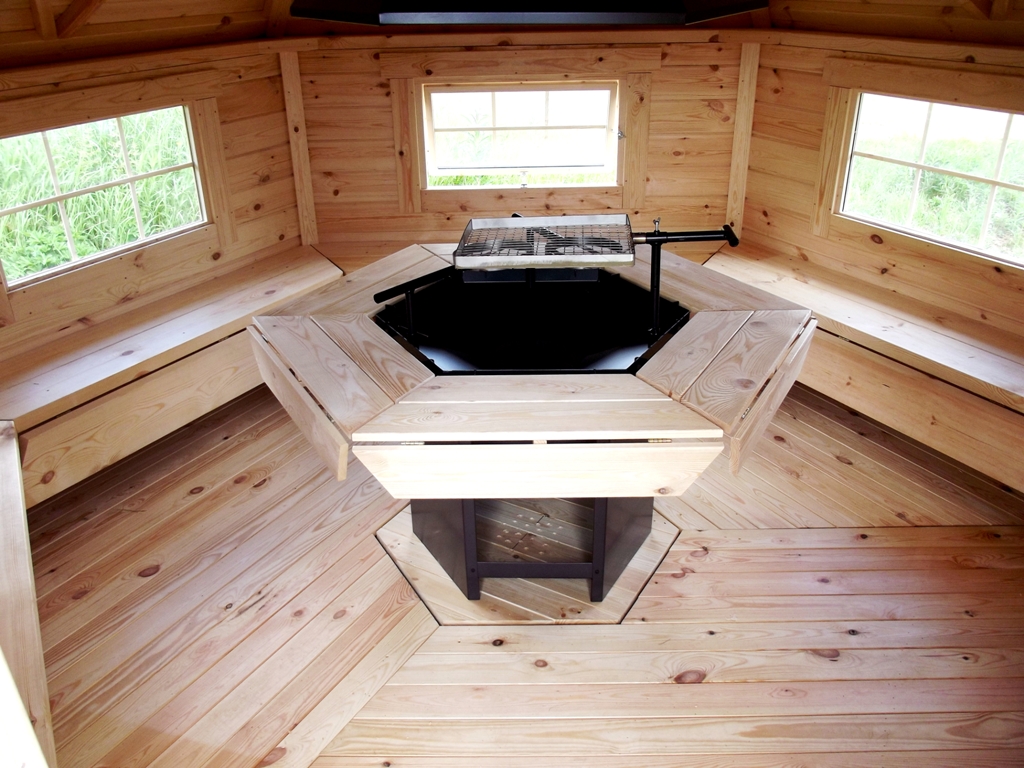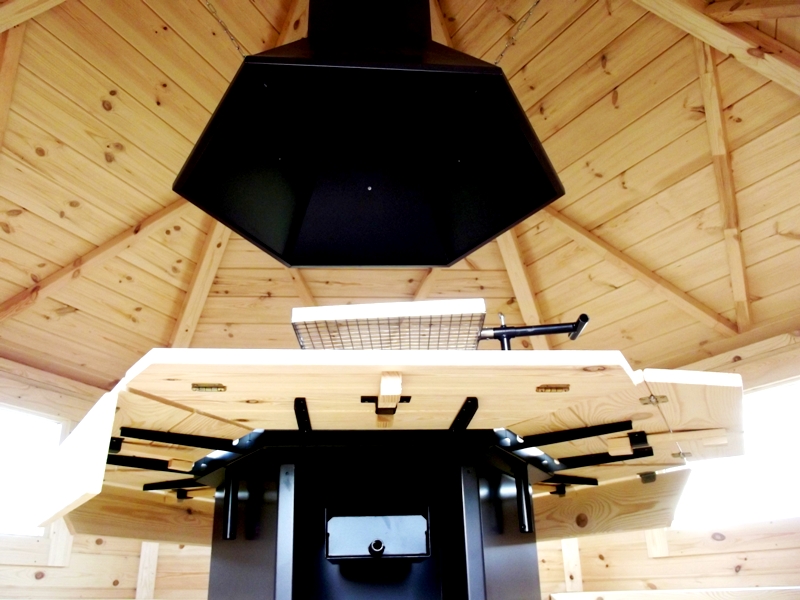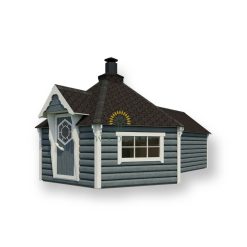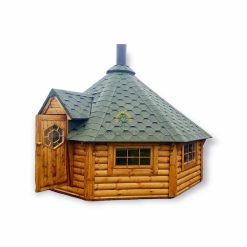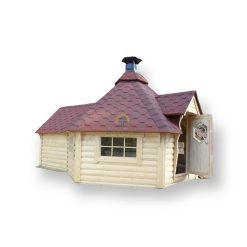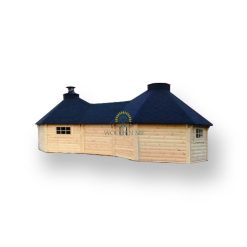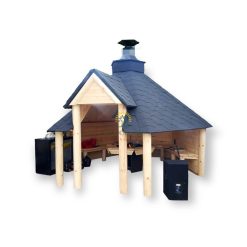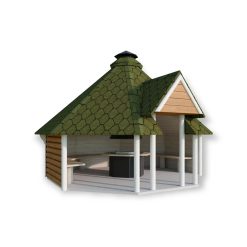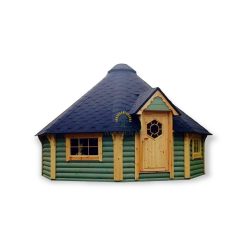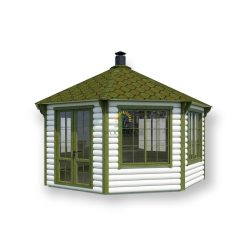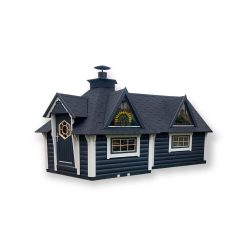Product Description
🏠 Grill Cabin 9.2 m² + 2.5 m Extension – Spacious & Versatile BBQ Hut
Enjoy year-round outdoor dining with our Grill Cabin 9.2 m² + 2.5 m Extension. Despite its generous size, this cabin is highly functional and comfortably fits 12–15 people, making it ideal for larger gatherings, celebrations, and cozy evenings. Notably, this cabin features a central BBQ grill, a fitted table, and benches with cushions, creating a warm and inviting atmosphere. Moreover, durable pinewood, double-glazed windows, and Finnish bitumen shingles ensure lasting comfort and longevity. Therefore, it becomes a stunning centerpiece for any garden, offering both beauty and practicality.
📉 Technical Specifications
| Inside Area | 9.2 m² + 4.79 m² extension |
| Capacity | 12–15 people |
| Timber | High-quality pinewood |
| Wall Thickness | 45 mm |
| Floor Thickness | 18 mm |
| Roof | 18 mm with Finnish bitumen shingles |
| Window Size | 880 × 510 mm |
| Door Size | 780 × 1,500 mm |
| Total Height | 2,900 mm |
| Wall Height | 1,200 mm |
✅ Standard Set Includes
- Floor panels, straight walls, and roof with Finnish shingles
- Extendable chimney and central BBQ grill for convenient cooking
- 3 double-glazed windows (1 opening) and wooden door with lock for added security
- Fitted table and 4 benches (2 extendable for sleeping) with cushions for extra comfort
🚚 Delivery Details
- Pallet size: 1.2 m × 3.0 m × 2.6 m (1,100 kg) and 1.2 m × 2.45 m × 2.6 m (800 kg)
📦 Terms of Delivery
- 📍 Free delivery in South/East England and London, which makes ordering more convenient
- 📦 For other areas, please contact us for the shipping price, as rates may vary
- 🌐 Delivery to other regions depends on the postcode, thus requiring individual assessment
- 🚚 Delivery by export trailers ensures safe and efficient transport for large and distant orders
- ⚠️ No unloading service included; therefore, customers must arrange unloading themselves
- 💬 If terminal delivery with unloading is required, please mention this in your request to avoid delays
🔗 Useful Links
For further information and guidance, explore the resources below:
- Plan – For detailed cabin layout
- Facade – For external design view
- Assembly Instructions – To assist with installation
- Insulated Roof Guide – For optional roof insulation advice
- Luxury Floor Assembly Guide – For premium flooring installation
Grill cabin 9.2 m² with extension (2.5 m)
£7,650
Product Description
🏠 Grill Cabin 9.2 m² + 2.5 m Extension – Spacious & Versatile BBQ Hut
Enjoy year-round outdoor dining with our Grill Cabin 9.2 m² + 2.5 m Extension. Despite its generous size, this cabin is highly functional and comfortably fits 12–15 people, making it ideal for larger gatherings, celebrations, and cozy evenings. Notably, this cabin features a central BBQ grill, a fitted table, and benches with cushions, creating a warm and inviting atmosphere. Moreover, durable pinewood, double-glazed windows, and Finnish bitumen shingles ensure lasting comfort and longevity. Therefore, it becomes a stunning centerpiece for any garden, offering both beauty and practicality.
📉 Technical Specifications
| Inside Area | 9.2 m² + 4.79 m² extension |
| Capacity | 12–15 people |
| Timber | High-quality pinewood |
| Wall Thickness | 45 mm |
| Floor Thickness | 18 mm |
| Roof | 18 mm with Finnish bitumen shingles |
| Window Size | 880 × 510 mm |
| Door Size | 780 × 1,500 mm |
| Total Height | 2,900 mm |
| Wall Height | 1,200 mm |
✅ Standard Set Includes
- Floor panels, straight walls, and roof with Finnish shingles
- Extendable chimney and central BBQ grill for convenient cooking
- 3 double-glazed windows (1 opening) and wooden door with lock for added security
- Fitted table and 4 benches (2 extendable for sleeping) with cushions for extra comfort
🚚 Delivery Details
- Pallet size: 1.2 m × 3.0 m × 2.6 m (1,100 kg) and 1.2 m × 2.45 m × 2.6 m (800 kg)
📦 Terms of Delivery
- 📍 Free delivery in South/East England and London, which makes ordering more convenient
- 📦 For other areas, please contact us for the shipping price, as rates may vary
- 🌐 Delivery to other regions depends on the postcode, thus requiring individual assessment
- 🚚 Delivery by export trailers ensures safe and efficient transport for large and distant orders
- ⚠️ No unloading service included; therefore, customers must arrange unloading themselves
- 💬 If terminal delivery with unloading is required, please mention this in your request to avoid delays
🔗 Useful Links
For further information and guidance, explore the resources below:
- Plan – For detailed cabin layout
- Facade – For external design view
- Assembly Instructions – To assist with installation
- Insulated Roof Guide – For optional roof insulation advice
- Luxury Floor Assembly Guide – For premium flooring installation
Have questions about product?

