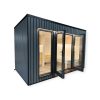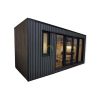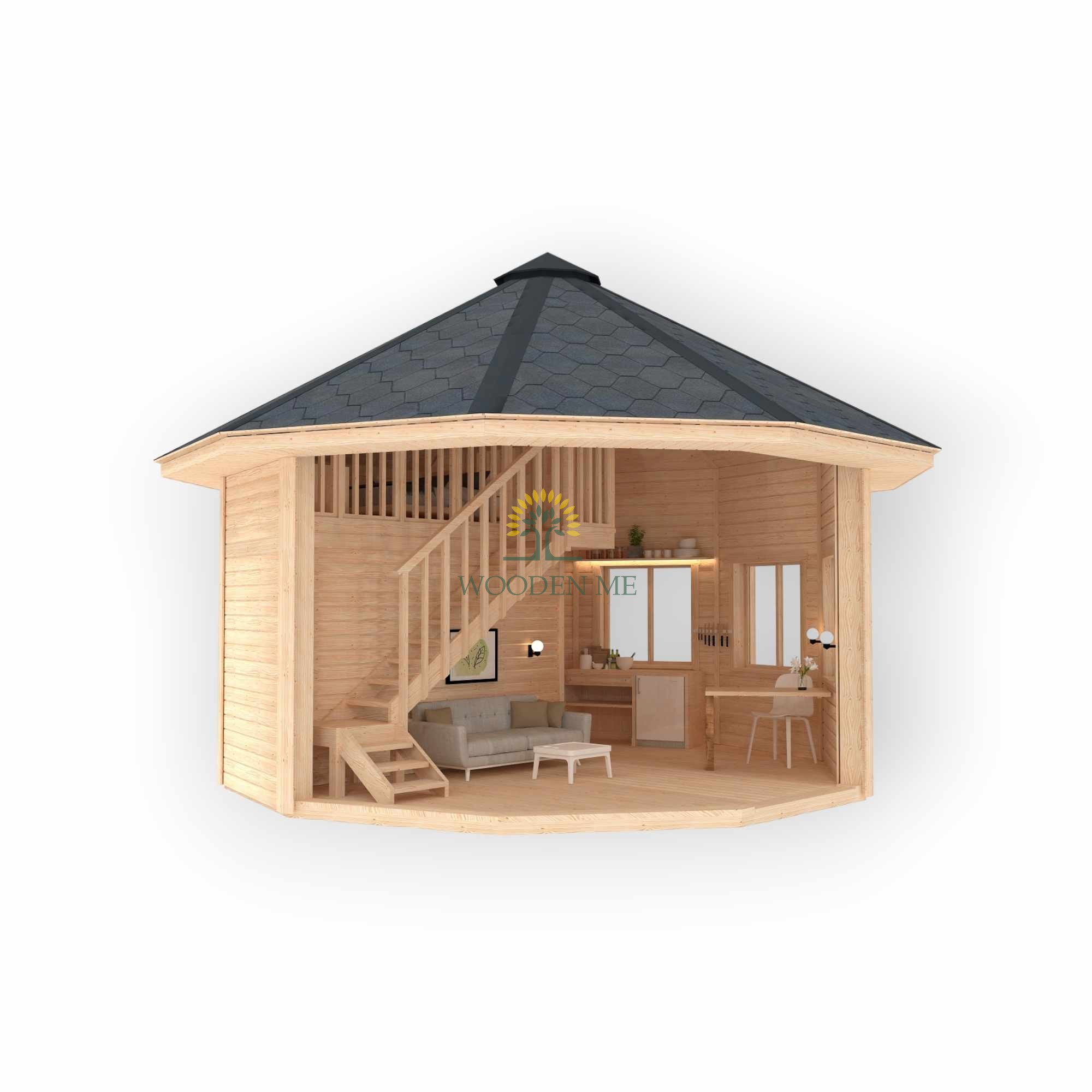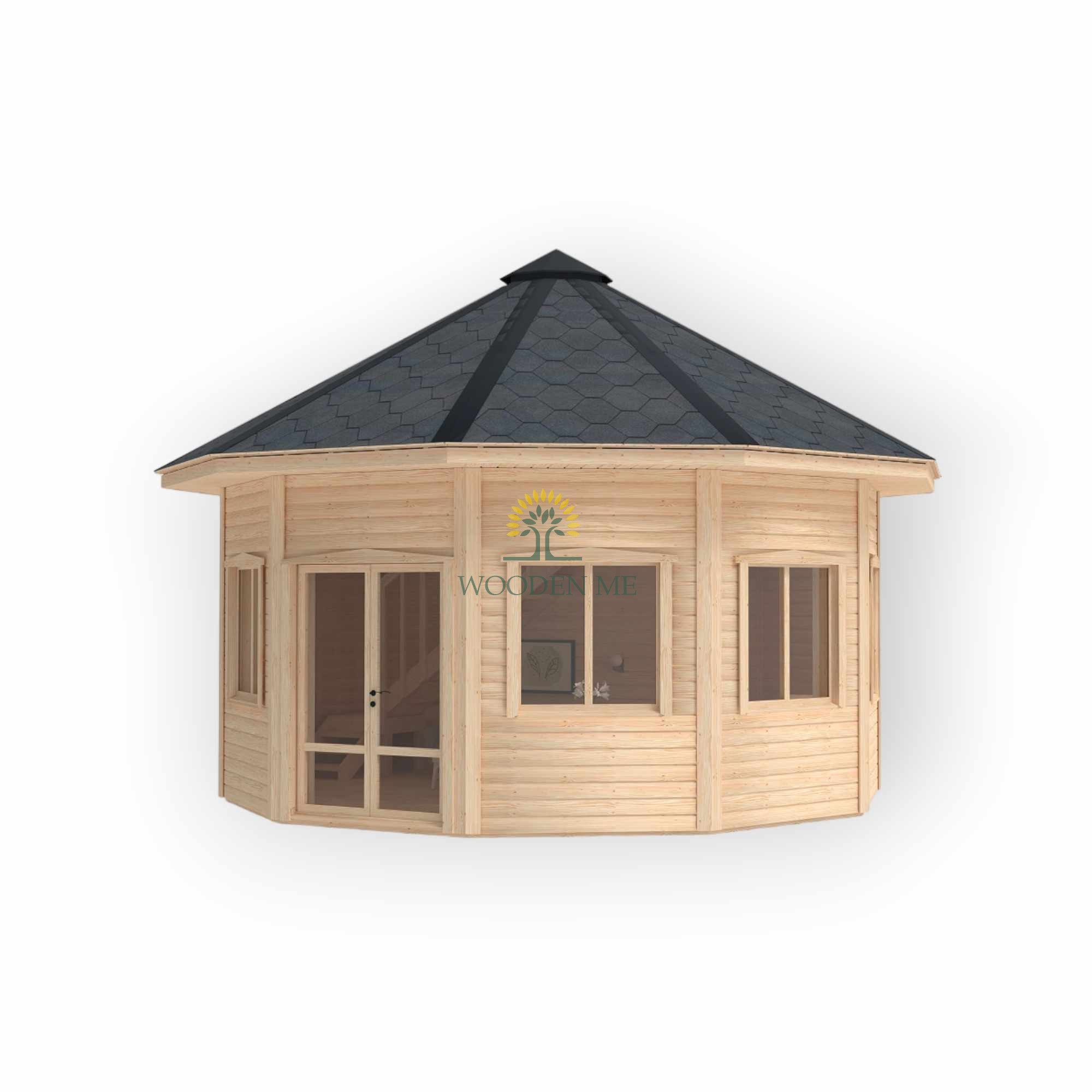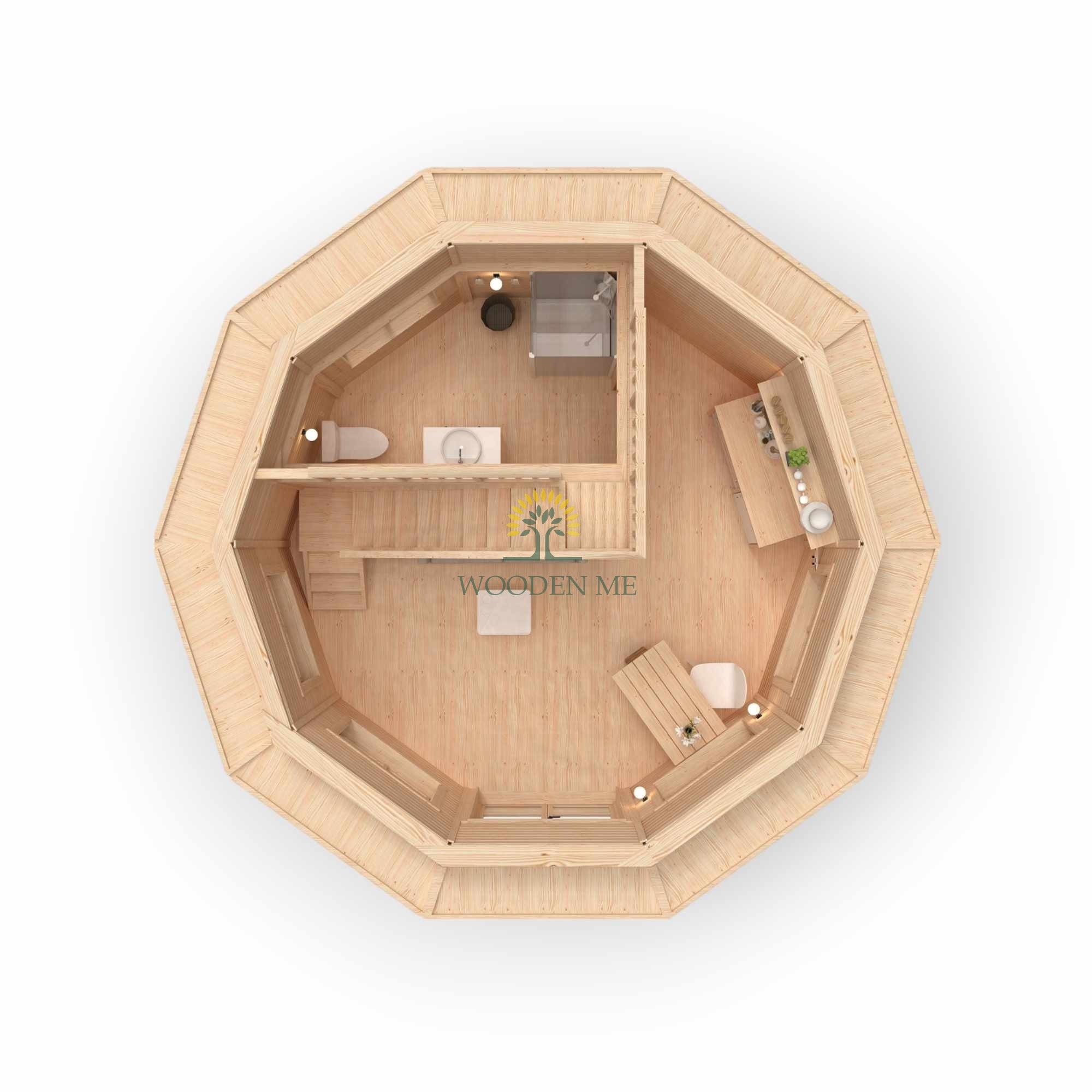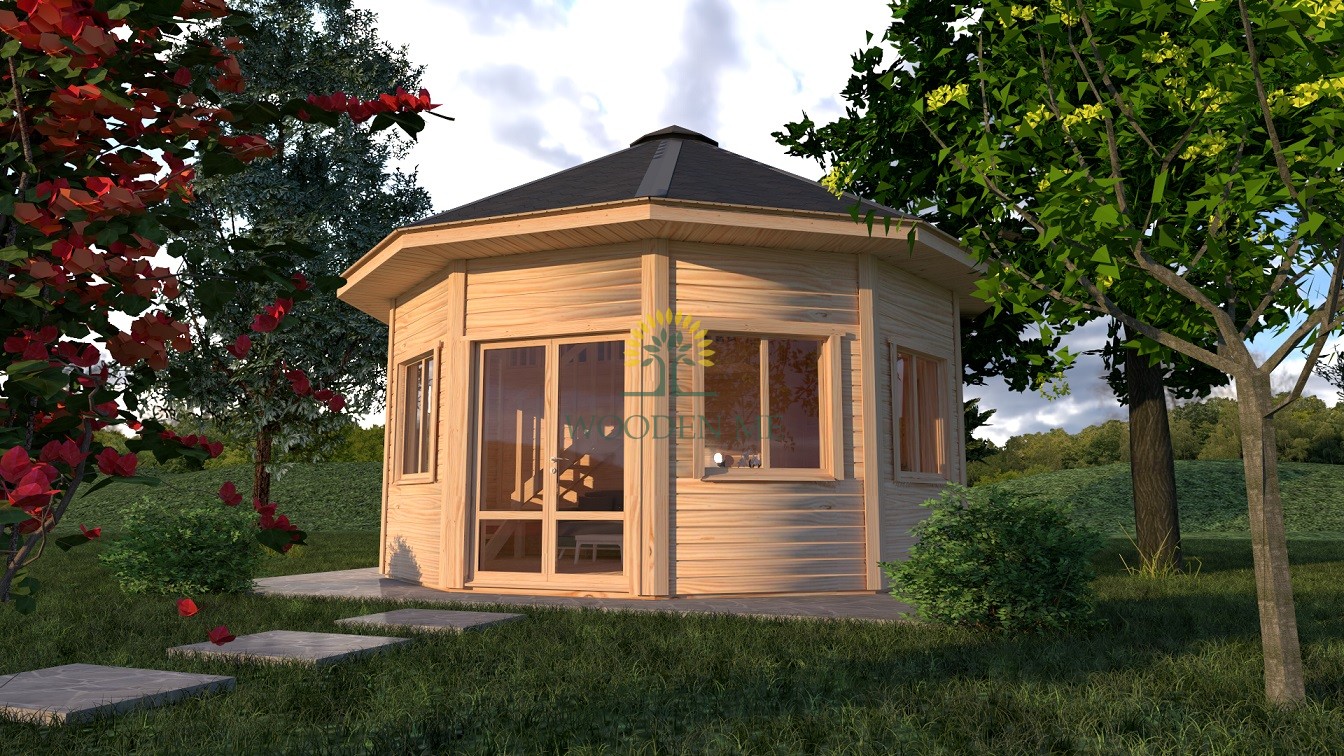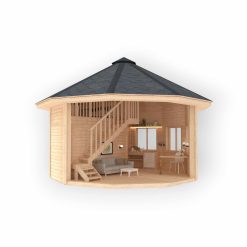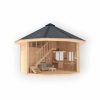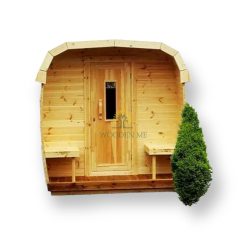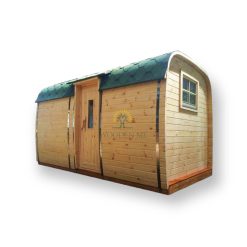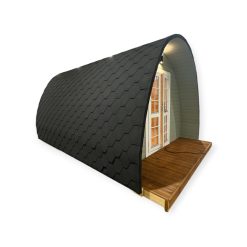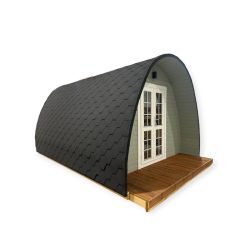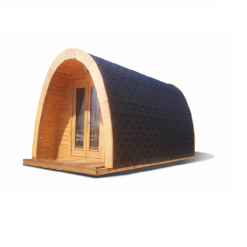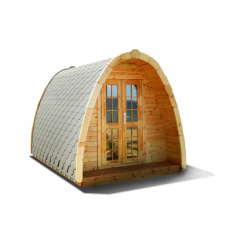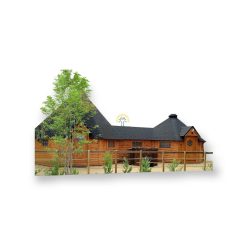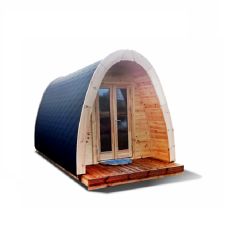Product Description
🏡 Loft Cabin 25.0 m² – Insulated Wooden Cabin with Sleeping Loft
Experience cozy, vertical living with our Loft Cabin 25.0 m², a fully insulated wooden structure featuring a spacious loft and multi-room layout. Designed to accommodate 2–6 people, this model is ideal for glamping sites, private garden retreats, or compact guesthouses. Thanks to its clever zoning and smart use of space, you can enjoy distinct sleeping, living, and bathroom areas within a small footprint.
Moreover, the cabin includes insulated floor, wall, and roof panels, six double-glazed opening windows, and a beautiful French-style door. Whether you’re planning a weekend getaway, setting up eco-friendly accommodations, or seeking a backyard retreat, this cabin is ready to meet your needs. In addition, the elevated loft creates extra room for sleeping, while freeing up space for a WC or lounge area below.
Consequently, the Loft Cabin 25.0 m² offers a rare balance of charm and functionality. As a result, it has become a top pick among those seeking modern design and full insulation in a compact format. Ultimately, this model delivers a unique and practical outdoor living solution with year-round usability. In short, it’s the perfect combination of comfort, style, and function.
📉 Technical Specifications
| Inside Area | 25.0 m² |
| External Dimensions | 6442 mm × height 5338 mm |
| Capacity | 2–6 persons |
| Material | Pinewood |
| Wall Panels | 18 mm pine inside & outside, 249 mm total insulated thickness |
| Floor (First Floor) | 28 mm boards, 100 mm insulation, OSB, waterproof layer |
| Floor (Loft) | 28 mm boards, 100 mm insulation, 18 mm wooden paneling |
| Windows | 6 × 1200 × 1300 mm (openable, double-glazed) |
| Door | 1 × 1580 × 2150 mm, French-style, wooden handle and lock |
| Roof Insulation | 200 mm rock wool with multi-layered roofing system |
| Wall Insulation | 200 mm rock wool |
| Floor Insulation | 100 mm rock wool (first and loft floors) |
| Roof Finish | Bitumen shingles, ventilated airspace, pine paneling |
✅ Standard Set Includes
- Fully insulated floor panels for thermal comfort
- Multi-layer insulated wall panels with pinewood cladding
- Insulated roof panels covered with durable bitumen shingles
- 6 openable double-glazed windows for light and ventilation
- French-style double-glazed door with wooden handle and lock
- Delivered flat-packed (KIT) for efficient transport and storage
🚚 Delivery Details
- Total Weight: approx. 8,500 kg
- Package Sizes:
- 1 × 1.2 × 6.2 × 2.6 m
- 3 × 1.2 × 3.4 × 2.4 m
- 2 × 1.2 × 3.3 × 2.4 m
📦 Terms of Delivery
- 📍 To begin with, enjoy free delivery across South England, East England, and the London area
- 📦 Additionally, we offer custom shipping quotes for Scotland, Ireland, and other UK regions
- 🗺️ In all other areas, shipping rates depend on postcode
- 🚛 To ensure safe transport, we use export trailers suited for modular delivery
- ⚠️ Please note that unloading services are not included—customers must arrange unloading
- 💬 If unloading at a terminal is required, mention it in your order request
💡 Key Advantages
- Spacious Loft Area: Use the upper level for a bedroom and the lower for a WC or lounge
- Ready for All Seasons: 200 mm roof and wall insulation keep you warm year-round
- Flexible Use Cases: Great for glamping, Airbnb, or personal garden retreats
🔗 Useful Links
Additional Information
| Weight | 8500 kg |
|---|
Loft cabin 25.0 m²
£40,050
Product Description
🏡 Loft Cabin 25.0 m² – Insulated Wooden Cabin with Sleeping Loft
Experience cozy, vertical living with our Loft Cabin 25.0 m², a fully insulated wooden structure featuring a spacious loft and multi-room layout. Designed to accommodate 2–6 people, this model is ideal for glamping sites, private garden retreats, or compact guesthouses. Thanks to its clever zoning and smart use of space, you can enjoy distinct sleeping, living, and bathroom areas within a small footprint.
Moreover, the cabin includes insulated floor, wall, and roof panels, six double-glazed opening windows, and a beautiful French-style door. Whether you’re planning a weekend getaway, setting up eco-friendly accommodations, or seeking a backyard retreat, this cabin is ready to meet your needs. In addition, the elevated loft creates extra room for sleeping, while freeing up space for a WC or lounge area below.
Consequently, the Loft Cabin 25.0 m² offers a rare balance of charm and functionality. As a result, it has become a top pick among those seeking modern design and full insulation in a compact format. Ultimately, this model delivers a unique and practical outdoor living solution with year-round usability. In short, it’s the perfect combination of comfort, style, and function.
📉 Technical Specifications
| Inside Area | 25.0 m² |
| External Dimensions | 6442 mm × height 5338 mm |
| Capacity | 2–6 persons |
| Material | Pinewood |
| Wall Panels | 18 mm pine inside & outside, 249 mm total insulated thickness |
| Floor (First Floor) | 28 mm boards, 100 mm insulation, OSB, waterproof layer |
| Floor (Loft) | 28 mm boards, 100 mm insulation, 18 mm wooden paneling |
| Windows | 6 × 1200 × 1300 mm (openable, double-glazed) |
| Door | 1 × 1580 × 2150 mm, French-style, wooden handle and lock |
| Roof Insulation | 200 mm rock wool with multi-layered roofing system |
| Wall Insulation | 200 mm rock wool |
| Floor Insulation | 100 mm rock wool (first and loft floors) |
| Roof Finish | Bitumen shingles, ventilated airspace, pine paneling |
✅ Standard Set Includes
- Fully insulated floor panels for thermal comfort
- Multi-layer insulated wall panels with pinewood cladding
- Insulated roof panels covered with durable bitumen shingles
- 6 openable double-glazed windows for light and ventilation
- French-style double-glazed door with wooden handle and lock
- Delivered flat-packed (KIT) for efficient transport and storage
🚚 Delivery Details
- Total Weight: approx. 8,500 kg
- Package Sizes:
- 1 × 1.2 × 6.2 × 2.6 m
- 3 × 1.2 × 3.4 × 2.4 m
- 2 × 1.2 × 3.3 × 2.4 m
📦 Terms of Delivery
- 📍 To begin with, enjoy free delivery across South England, East England, and the London area
- 📦 Additionally, we offer custom shipping quotes for Scotland, Ireland, and other UK regions
- 🗺️ In all other areas, shipping rates depend on postcode
- 🚛 To ensure safe transport, we use export trailers suited for modular delivery
- ⚠️ Please note that unloading services are not included—customers must arrange unloading
- 💬 If unloading at a terminal is required, mention it in your order request
💡 Key Advantages
- Spacious Loft Area: Use the upper level for a bedroom and the lower for a WC or lounge
- Ready for All Seasons: 200 mm roof and wall insulation keep you warm year-round
- Flexible Use Cases: Great for glamping, Airbnb, or personal garden retreats
🔗 Useful Links
Additional Information
| Weight | 8500 kg |
|---|
Have questions about product?

