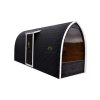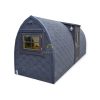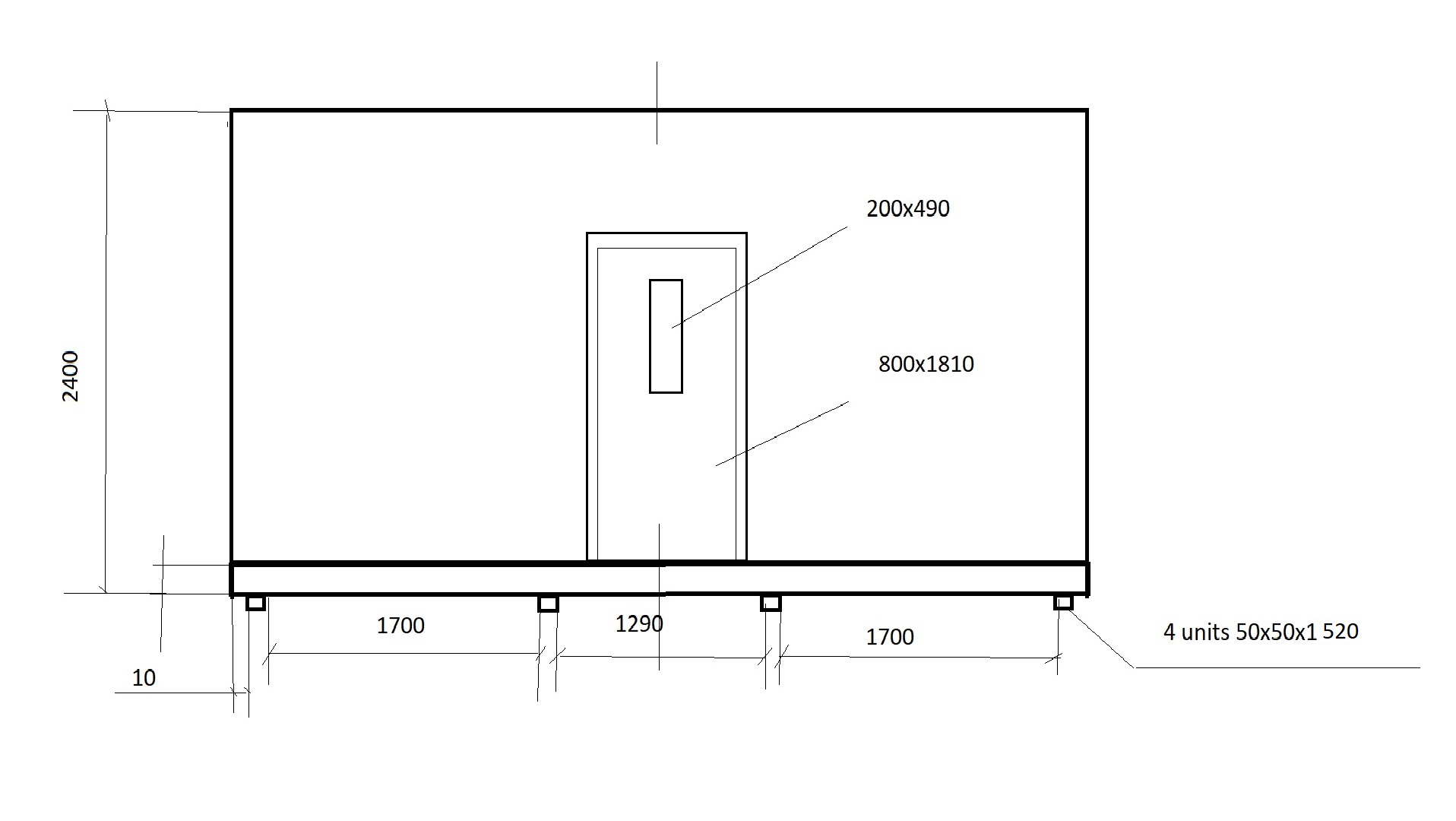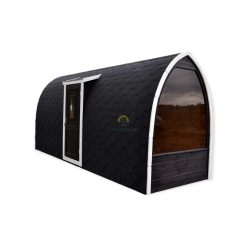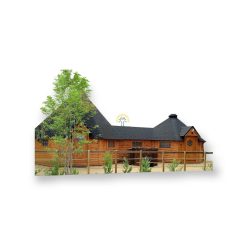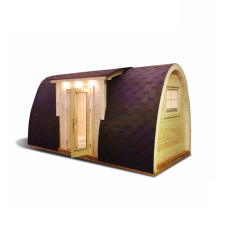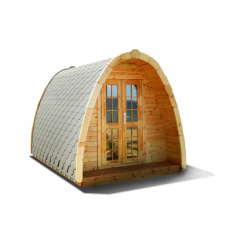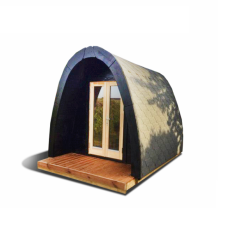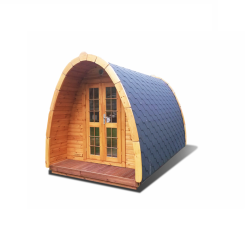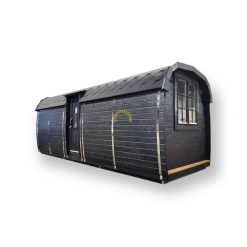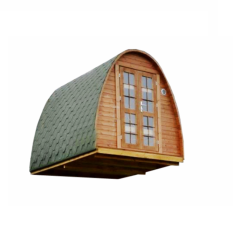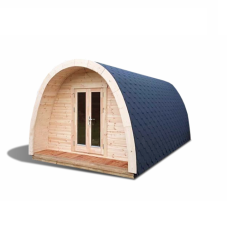Product Description
⛵ Marina Camping Cabin – Nautilius Glamping Retreat
Enjoy a unique outdoor experience with our Marina Camping Cabin – Nautilius. Despite its compact size, this cabin offers a smart three-room layout and a total interior area of 8.1 m²—perfect for 2–4 people. Thanks to its panoramic front window and modular sail-shaped structure, it fits beautifully into lakeside, forest, or garden settings.
As a result, this cabin is ideal for glamping sites, private retreats, or even mobile accommodation. Whether you’re creating a floating cabin, a trailer-mounted guest pod, or a stylish garden hideaway, the Nautilius combines comfort, mobility, and Scandinavian charm.
📉 Technical Specifications
| Capacity | 2–4 people |
| Room | 3 |
| Inside area | 8.1 m² |
| External dimensions | 5.11 m × 1.72 m |
| Total height | 2.4 m |
| Timber | Pinewood |
| Wall thickness | 44 mm |
| Floor | Vinyl 200 on 22 mm plywood |
| Roof finish | Finnish shingles in black, red, or green |
| Door size | 800 × 1810 mm |
| Window size | Panoramic: 1490 × 1495 mm; Rear: 685 × 885 mm |
| Fixings | A4 stainless steel visible screws and nails |
| Bottom beam | 100 × 100 mm pressure-impregnated |
| Cargo weight | 2000 kg |
✅ Standard Set Includes
- 3-room interior layout
- 44 mm pinewood walls
- Finnish shingle roofing (black, red, or green)
- Double-glazed door with cylinder lock
- Rear opening window + large panoramic front window
🚚 Delivery Details
- Firstly, this model is delivered flat-packed for safe transport
- Secondly, assembled cabin size: 5.11 m × 1.72 m × 2.4 m; approx. 2,000 kg
- Pallet size: 1.2 m × 5.1 m × 1.2 m; approx. 2,000 kg
📦 Terms of Delivery
- 📍 To begin with, free shipping applies to South England, East England, and the London area
- 📦 Additionally, for Scotland, Ireland, and other UK regions, please request a shipping quote
- 🗺️ Delivery to other areas depends on your postcode
- 🚛 To accommodate large items, we use export trailers for transport
- ⚠️ Please note: customers must arrange for unloading
- 💬 On request, terminal unloading service can be arranged—please mention this in advance
📌 Interior Features & Use
This cabin’s layout is both practical and cozy:
- Back room – Fits a double or ¾ bed under the panoramic window for scenic views
- Front room – Includes foldable benches and a camping-style table that transforms into two additional sleeping places
- Middle area – Space for a compact kitchenette with room for a small fridge
Additionally, you can add electrical installations and choose painted or shingled end gables for a finished look.
🔗 Useful Links
Additional Information
| Weight | 2000 kg |
|---|---|
| Dimensions | 240 × 490 × 260 cm |
Marina camping cabin – Nautilius
£10,500
Product Description
⛵ Marina Camping Cabin – Nautilius Glamping Retreat
Enjoy a unique outdoor experience with our Marina Camping Cabin – Nautilius. Despite its compact size, this cabin offers a smart three-room layout and a total interior area of 8.1 m²—perfect for 2–4 people. Thanks to its panoramic front window and modular sail-shaped structure, it fits beautifully into lakeside, forest, or garden settings.
As a result, this cabin is ideal for glamping sites, private retreats, or even mobile accommodation. Whether you’re creating a floating cabin, a trailer-mounted guest pod, or a stylish garden hideaway, the Nautilius combines comfort, mobility, and Scandinavian charm.
📉 Technical Specifications
| Capacity | 2–4 people |
| Room | 3 |
| Inside area | 8.1 m² |
| External dimensions | 5.11 m × 1.72 m |
| Total height | 2.4 m |
| Timber | Pinewood |
| Wall thickness | 44 mm |
| Floor | Vinyl 200 on 22 mm plywood |
| Roof finish | Finnish shingles in black, red, or green |
| Door size | 800 × 1810 mm |
| Window size | Panoramic: 1490 × 1495 mm; Rear: 685 × 885 mm |
| Fixings | A4 stainless steel visible screws and nails |
| Bottom beam | 100 × 100 mm pressure-impregnated |
| Cargo weight | 2000 kg |
✅ Standard Set Includes
- 3-room interior layout
- 44 mm pinewood walls
- Finnish shingle roofing (black, red, or green)
- Double-glazed door with cylinder lock
- Rear opening window + large panoramic front window
🚚 Delivery Details
- Firstly, this model is delivered flat-packed for safe transport
- Secondly, assembled cabin size: 5.11 m × 1.72 m × 2.4 m; approx. 2,000 kg
- Pallet size: 1.2 m × 5.1 m × 1.2 m; approx. 2,000 kg
📦 Terms of Delivery
- 📍 To begin with, free shipping applies to South England, East England, and the London area
- 📦 Additionally, for Scotland, Ireland, and other UK regions, please request a shipping quote
- 🗺️ Delivery to other areas depends on your postcode
- 🚛 To accommodate large items, we use export trailers for transport
- ⚠️ Please note: customers must arrange for unloading
- 💬 On request, terminal unloading service can be arranged—please mention this in advance
📌 Interior Features & Use
This cabin’s layout is both practical and cozy:
- Back room – Fits a double or ¾ bed under the panoramic window for scenic views
- Front room – Includes foldable benches and a camping-style table that transforms into two additional sleeping places
- Middle area – Space for a compact kitchenette with room for a small fridge
Additionally, you can add electrical installations and choose painted or shingled end gables for a finished look.
🔗 Useful Links
Additional Information
| Weight | 2000 kg |
|---|---|
| Dimensions | 240 × 490 × 260 cm |
Have questions about product?

