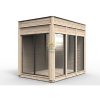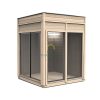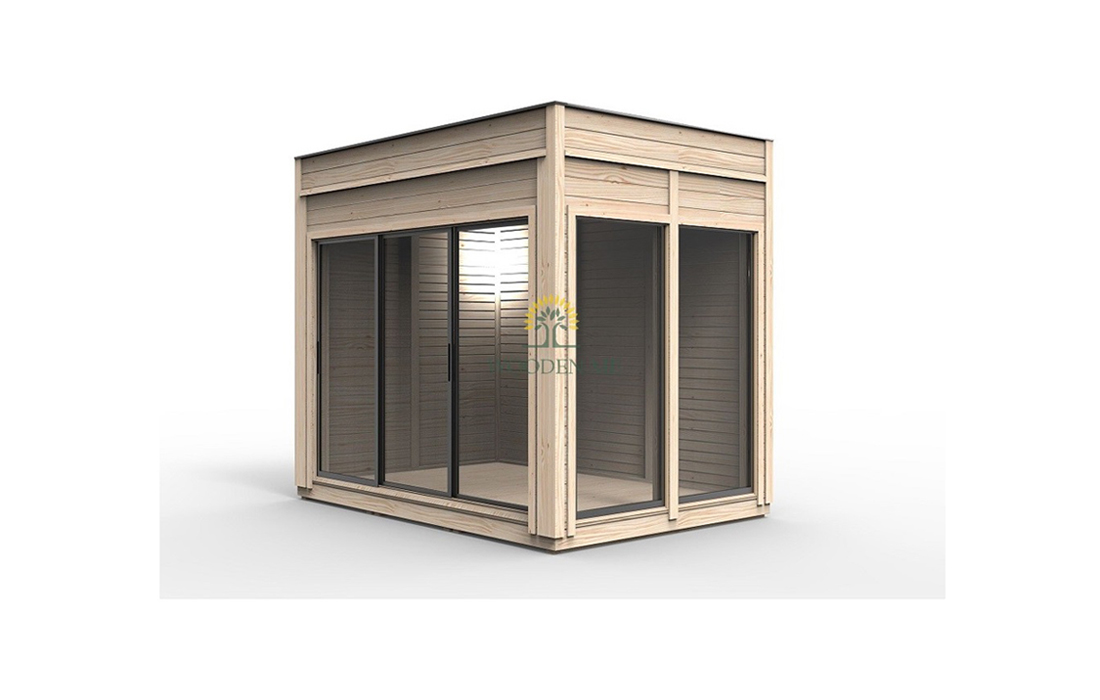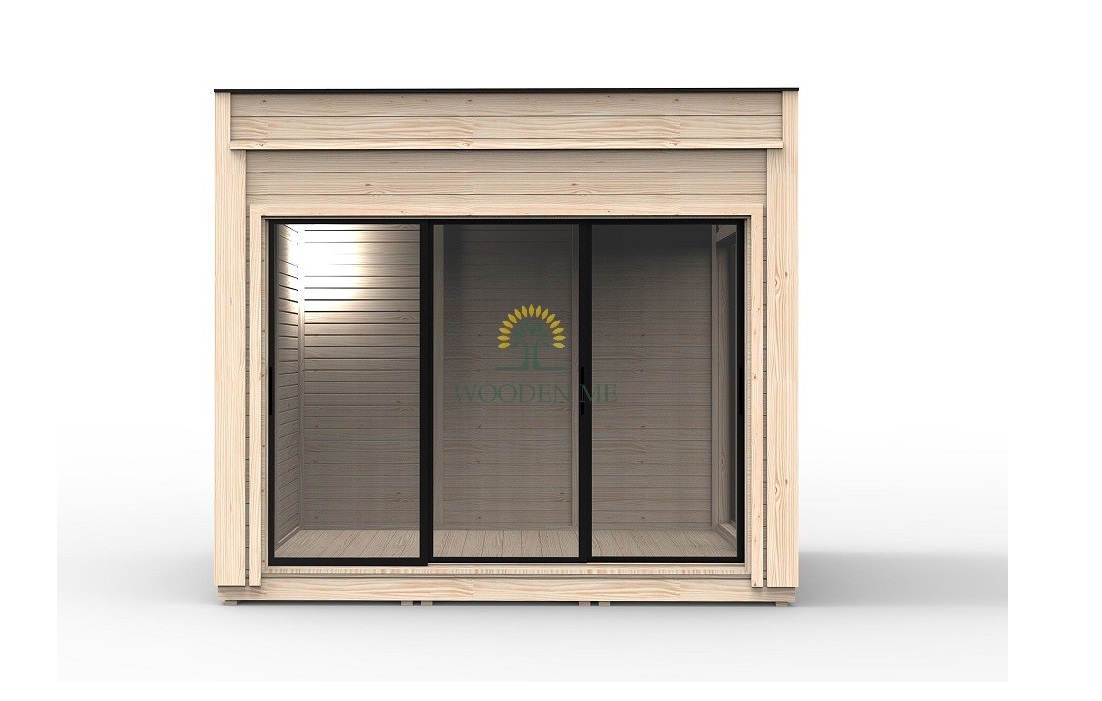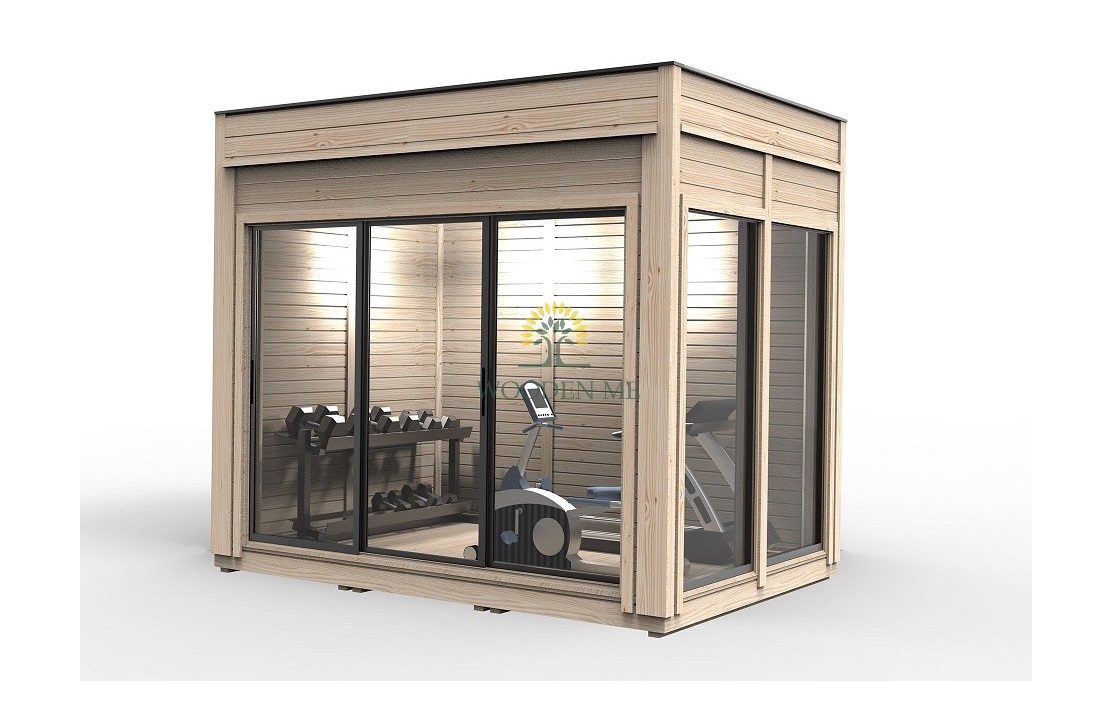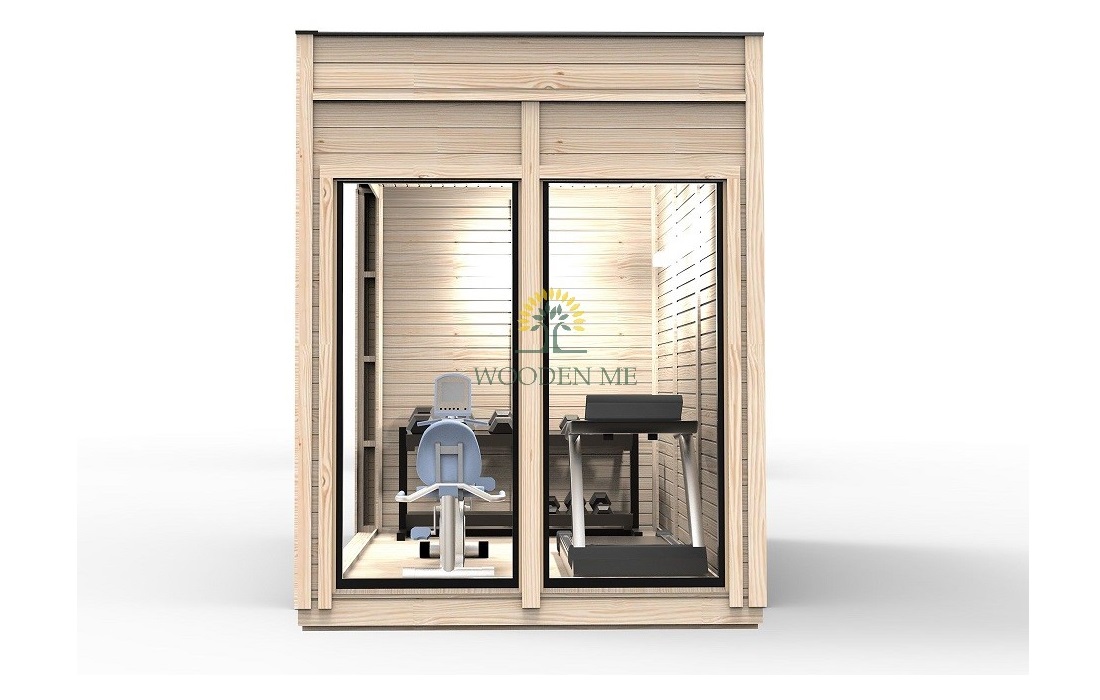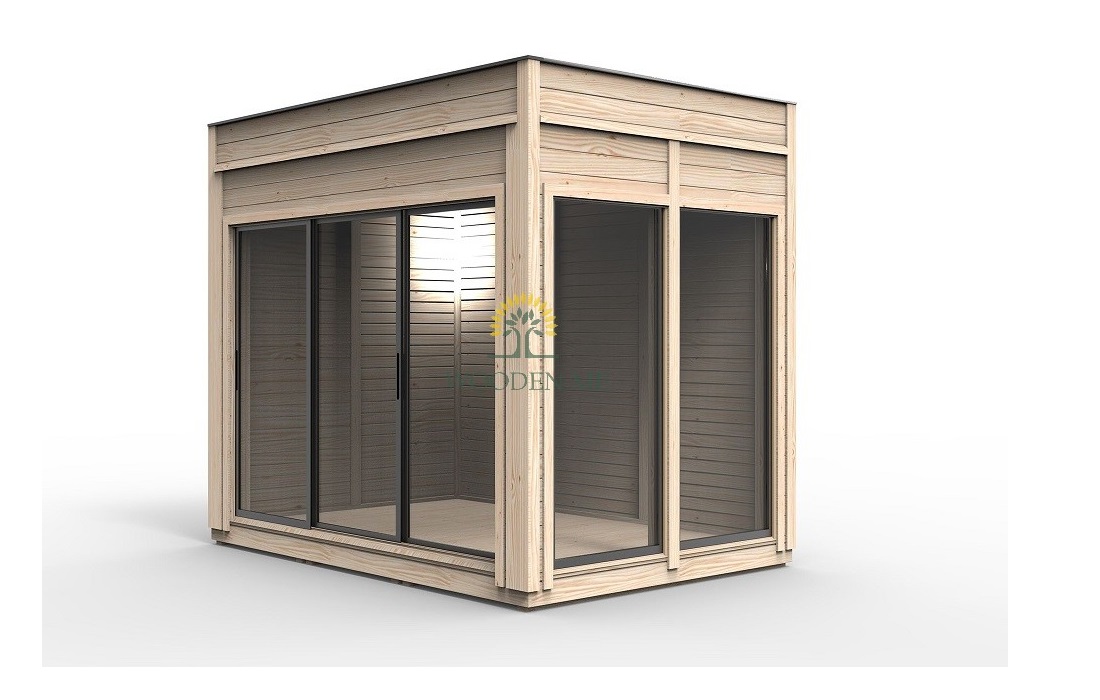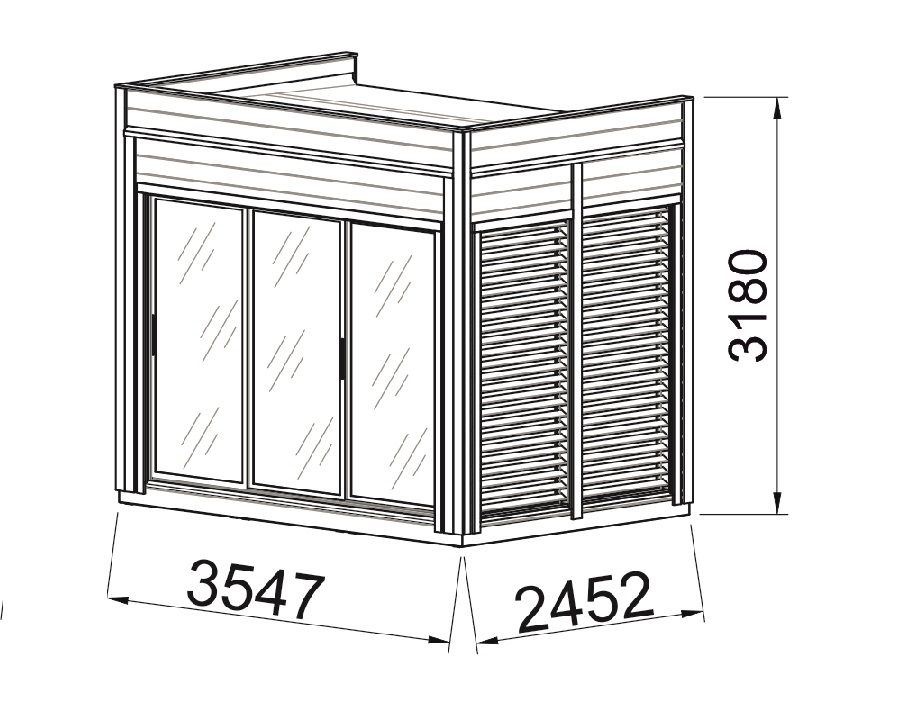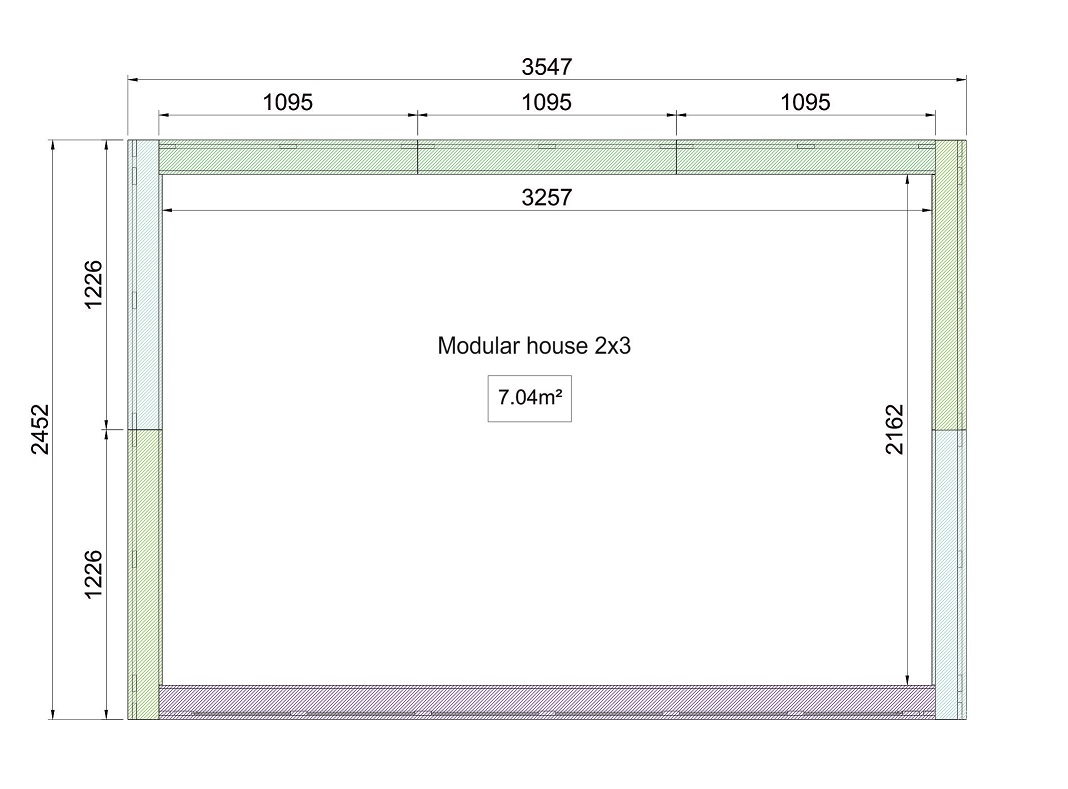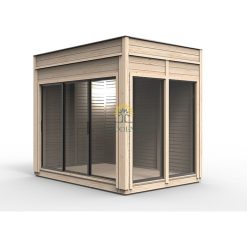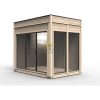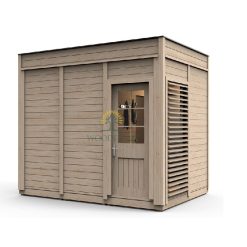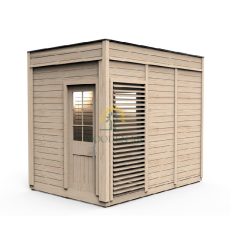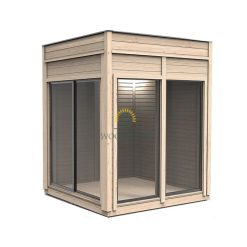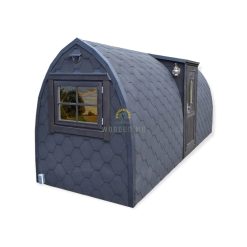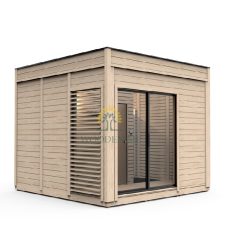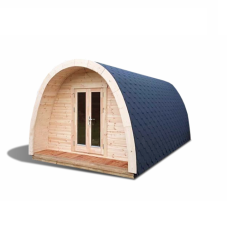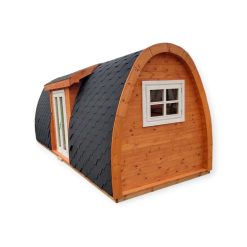Product Description
🏡 Modular Cabin 2.0 m × 3.0 m – Compact Prefab Space for Work or Leisure
Enjoy efficient and modern living with our Modular Cabin 2.0 m × 3.0 m. Although compact in size, this cabin provides a generous 7.04 m² of interior space—perfect for 1–2 people. Thanks to its fully insulated structure and smart modular layout, it works beautifully as a garden office, tiny guest house, or studio unit.
Moreover, this cabin is part of our prefabricated modular system, which allows you to expand or connect additional units according to your vision. As a result, this model offers a perfect solution for both residential and commercial use. Whether you’re looking for a quick-build workspace, a cozy retreat, or a flexible project base, this prefab cabin delivers modern design, energy efficiency, and long-term durability. Additionally, it can be installed on various foundations such as screw piles, concrete pads, or waterproofed platforms.
📉 Technical Specifications
| Inside Area | 7.04 m² |
| Timber | Pinewood |
| Total Height | 3.18 m |
| Wall Thickness | 145 mm |
| Floor Thickness | 178 mm |
| Roof Construction | 18 mm exterior pine paneling + 100 mm stone wool insulation + 14 mm interior paneling, finished with dark brown bitumen roofing membranes |
✅ Standard Set Includes
- Fully insulated roof and floor
- 3 m aluminium sliding door with lock
- 2 showcase windows for natural light
- 5 insulated full-panel walls
- Exterior pine finishing boards
- Interior pine finishing boards
- Parapets and all necessary fittings
🚚 Delivery Details
- Firstly, this model is delivered flat-packed for safe transport
- Secondly, the total cabin weight is approx. 2,200 kg
- Pallet size: approx. 1.2 m × 3.0 m × 1.3 m
📦 Terms of Delivery
- 📍 To begin with, free shipping applies to South England, East England, and the London area
- 📦 Additionally, delivery to Scotland, Ireland, and other regions in the UK is available upon request
- 🗺️ Delivery outside the free zones depends on the postcode
- 🚛 To accommodate large prefab structures, we use export trailers without lifting service
- ⚠️ Please note: unloading must be arranged by the customer
- 💬 On request, terminal unloading service may be arranged—please inform us in advance
⚠️ Foundation Requirements
It is very important! A proper foundation is crucial to maintain the structural integrity of this product. Please follow the base layout we provide and consult a local professional.
The foundation must be:
- Custom-made to match product dimensions
- Homogeneous, waterproof, level, and stable over time
- Ideally made from concrete and waterproofed before installation
Failure to follow base recommendations may cause deformation of doors or windows, structural shifting, and void the product warranty. Always assess ground conditions and ensure long-term stability before installation.
🔗 Useful Links
- Manual – Modular cabin assembly and maintenance guide
Modular cabin 2m x 3m
£8,700
Product Description
🏡 Modular Cabin 2.0 m × 3.0 m – Compact Prefab Space for Work or Leisure
Enjoy efficient and modern living with our Modular Cabin 2.0 m × 3.0 m. Although compact in size, this cabin provides a generous 7.04 m² of interior space—perfect for 1–2 people. Thanks to its fully insulated structure and smart modular layout, it works beautifully as a garden office, tiny guest house, or studio unit.
Moreover, this cabin is part of our prefabricated modular system, which allows you to expand or connect additional units according to your vision. As a result, this model offers a perfect solution for both residential and commercial use. Whether you’re looking for a quick-build workspace, a cozy retreat, or a flexible project base, this prefab cabin delivers modern design, energy efficiency, and long-term durability. Additionally, it can be installed on various foundations such as screw piles, concrete pads, or waterproofed platforms.
📉 Technical Specifications
| Inside Area | 7.04 m² |
| Timber | Pinewood |
| Total Height | 3.18 m |
| Wall Thickness | 145 mm |
| Floor Thickness | 178 mm |
| Roof Construction | 18 mm exterior pine paneling + 100 mm stone wool insulation + 14 mm interior paneling, finished with dark brown bitumen roofing membranes |
✅ Standard Set Includes
- Fully insulated roof and floor
- 3 m aluminium sliding door with lock
- 2 showcase windows for natural light
- 5 insulated full-panel walls
- Exterior pine finishing boards
- Interior pine finishing boards
- Parapets and all necessary fittings
🚚 Delivery Details
- Firstly, this model is delivered flat-packed for safe transport
- Secondly, the total cabin weight is approx. 2,200 kg
- Pallet size: approx. 1.2 m × 3.0 m × 1.3 m
📦 Terms of Delivery
- 📍 To begin with, free shipping applies to South England, East England, and the London area
- 📦 Additionally, delivery to Scotland, Ireland, and other regions in the UK is available upon request
- 🗺️ Delivery outside the free zones depends on the postcode
- 🚛 To accommodate large prefab structures, we use export trailers without lifting service
- ⚠️ Please note: unloading must be arranged by the customer
- 💬 On request, terminal unloading service may be arranged—please inform us in advance
⚠️ Foundation Requirements
It is very important! A proper foundation is crucial to maintain the structural integrity of this product. Please follow the base layout we provide and consult a local professional.
The foundation must be:
- Custom-made to match product dimensions
- Homogeneous, waterproof, level, and stable over time
- Ideally made from concrete and waterproofed before installation
Failure to follow base recommendations may cause deformation of doors or windows, structural shifting, and void the product warranty. Always assess ground conditions and ensure long-term stability before installation.
🔗 Useful Links
- Manual – Modular cabin assembly and maintenance guide
Have questions about product?

