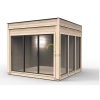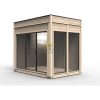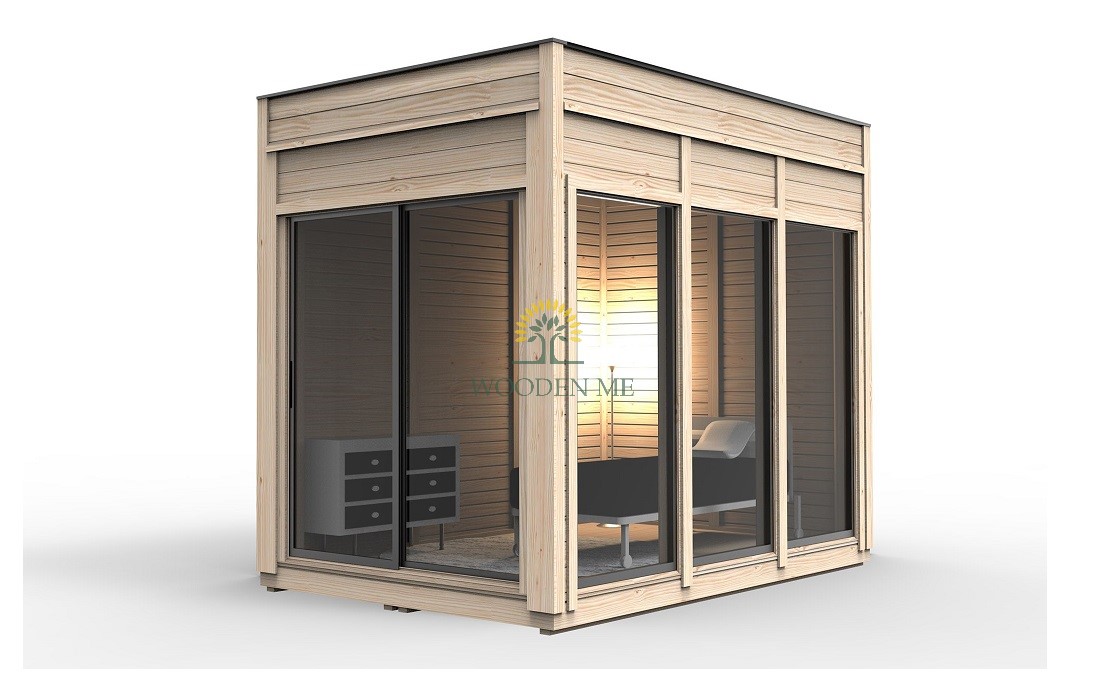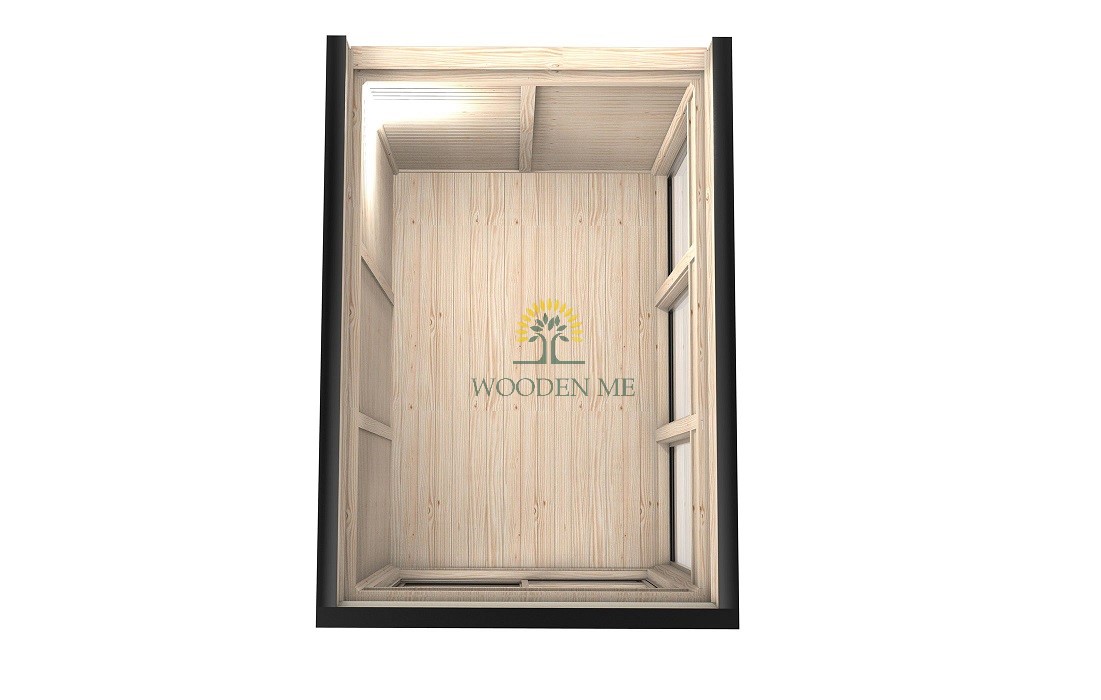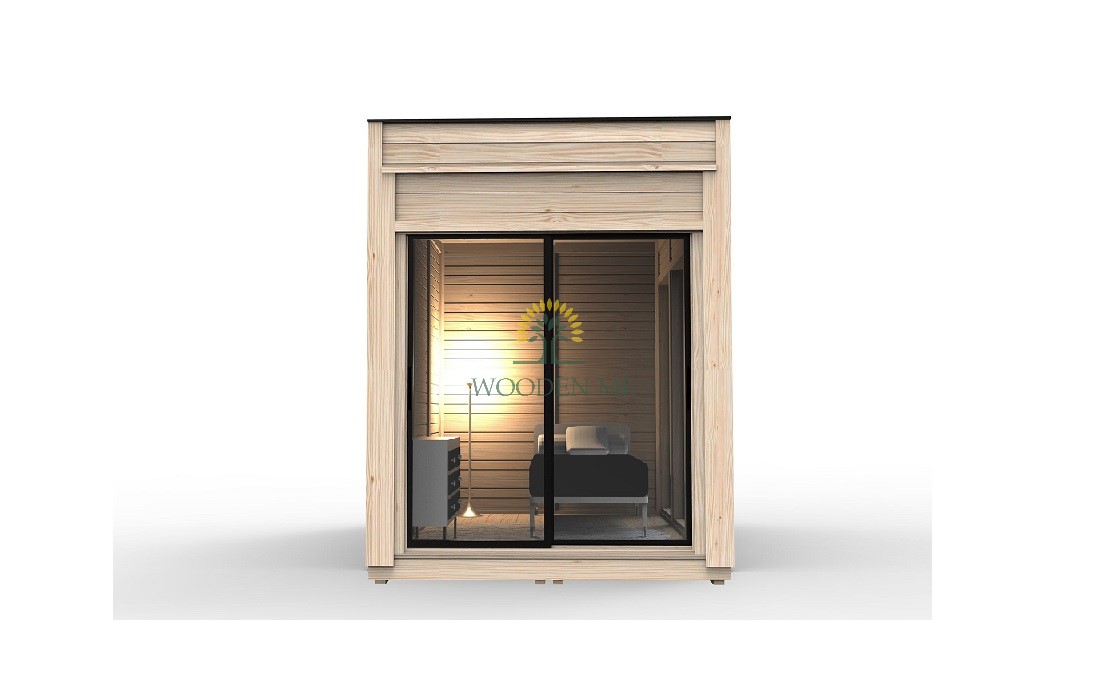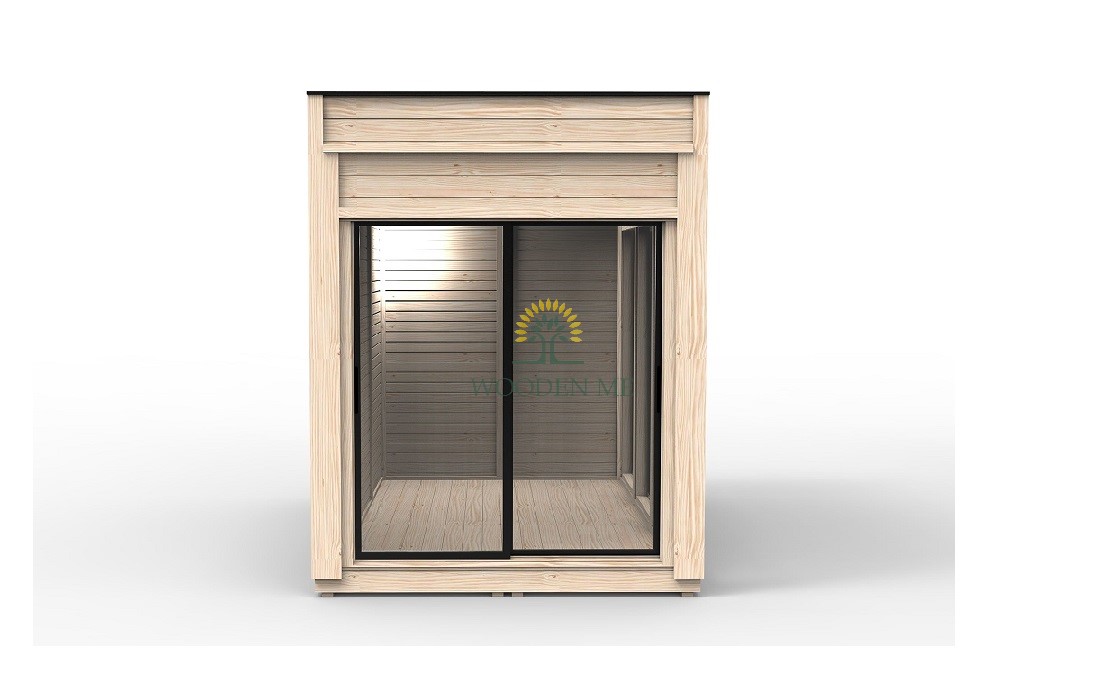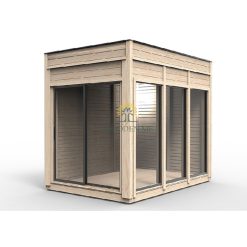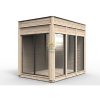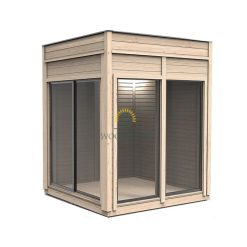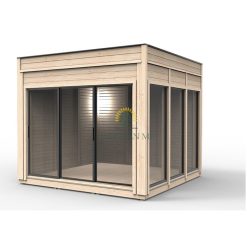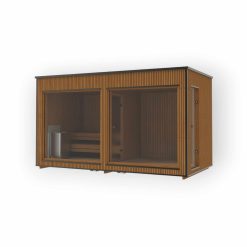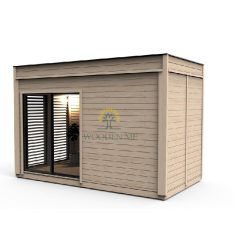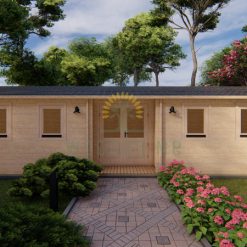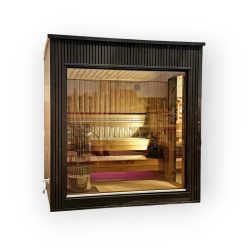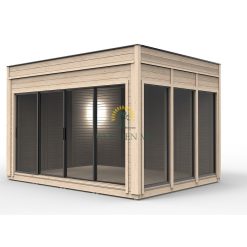Product Description
🏡 Modular Cabin 3 m × 2 m – Compact Prefab Space for Work or Leisure
Enjoy efficient living with our Modular Cabin 3 m × 2 m. Despite its small footprint, this unit offers a generous interior area of 7.04 m²—perfect for 1–2 people. Thanks to its fully insulated construction, this model ensures cozy comfort throughout all seasons.
Moreover, the modular structure enables you to combine multiple units to create larger layouts tailored to your needs. As a result, this cabin is a practical and modern solution for remote offices, creative studios, or glamping parks. Whether you’re looking for a quiet garden retreat, a rental unit, or an instant home office, this modular cabin delivers flexibility, warmth, and contemporary design. Additionally, it can be placed on concrete slabs, screw piles, or custom-built wooden platforms.
📉 Technical Specifications
| Capacity | 1–2 people |
| Room | 1 |
| Inside Area | 7.04 m² |
| External Dimensions | 3 m × 2 m |
| Total Height | 3.18 m |
| Timber | Pinewood |
| Wall Thickness | 145 mm |
| Floor Thickness | 178 mm |
| Roof Construction | 18 mm pine exterior + 100 mm stone wool + 14 mm interior, with bitumen roofing membrane |
| Window Size | Varies (3 showcase-style windows) |
| Door Size | 2,000 mm aluminium sliding door |
✅ Standard Set Includes
- Fully insulated walls, floor, and roof
- 2 m aluminium sliding door with lock
- 3 large windows for natural light
- Five insulated full-panel pinewood walls
- Interior and exterior finishing boards
- Complete parapets and fittings
🚚 Delivery Details
- Firstly, this model is delivered flat-packed for efficient shipping
- Secondly, total packaged weight: approx. 2,200 kg
- Pallet size: approximately 1.2 m × 3.0 m × 1.2 m
📦 Terms of Delivery
- 📍 To begin with, free shipping applies to South England, East England, and the London area
- 📦 Additionally, for Scotland, Ireland, and other UK regions, please request a quote
- 🗺️ Delivery to other areas depends on your postcode
- 🚛 To handle larger items, we use export trailers without lift service
- ⚠️ Please note: unloading is the customer’s responsibility
- 💬 On request, delivery to a terminal with unloading can be arranged—please mention this in advance
⚠️ Foundation Requirements
It is very important! A flat and stable base is essential for long-term performance. Always follow our base plan and consult a professional builder.
The base should be:
- Custom-made to match cabin dimensions
- Perfectly level, solid, and waterproof
- Made from concrete or other durable materials
🔗 Useful Links
Explore manuals and planning resources:
- Manual – Modular cabin installation and maintenance guide
Modular cabin 3m x 2m
£8,600
Product Description
🏡 Modular Cabin 3 m × 2 m – Compact Prefab Space for Work or Leisure
Enjoy efficient living with our Modular Cabin 3 m × 2 m. Despite its small footprint, this unit offers a generous interior area of 7.04 m²—perfect for 1–2 people. Thanks to its fully insulated construction, this model ensures cozy comfort throughout all seasons.
Moreover, the modular structure enables you to combine multiple units to create larger layouts tailored to your needs. As a result, this cabin is a practical and modern solution for remote offices, creative studios, or glamping parks. Whether you’re looking for a quiet garden retreat, a rental unit, or an instant home office, this modular cabin delivers flexibility, warmth, and contemporary design. Additionally, it can be placed on concrete slabs, screw piles, or custom-built wooden platforms.
📉 Technical Specifications
| Capacity | 1–2 people |
| Room | 1 |
| Inside Area | 7.04 m² |
| External Dimensions | 3 m × 2 m |
| Total Height | 3.18 m |
| Timber | Pinewood |
| Wall Thickness | 145 mm |
| Floor Thickness | 178 mm |
| Roof Construction | 18 mm pine exterior + 100 mm stone wool + 14 mm interior, with bitumen roofing membrane |
| Window Size | Varies (3 showcase-style windows) |
| Door Size | 2,000 mm aluminium sliding door |
✅ Standard Set Includes
- Fully insulated walls, floor, and roof
- 2 m aluminium sliding door with lock
- 3 large windows for natural light
- Five insulated full-panel pinewood walls
- Interior and exterior finishing boards
- Complete parapets and fittings
🚚 Delivery Details
- Firstly, this model is delivered flat-packed for efficient shipping
- Secondly, total packaged weight: approx. 2,200 kg
- Pallet size: approximately 1.2 m × 3.0 m × 1.2 m
📦 Terms of Delivery
- 📍 To begin with, free shipping applies to South England, East England, and the London area
- 📦 Additionally, for Scotland, Ireland, and other UK regions, please request a quote
- 🗺️ Delivery to other areas depends on your postcode
- 🚛 To handle larger items, we use export trailers without lift service
- ⚠️ Please note: unloading is the customer’s responsibility
- 💬 On request, delivery to a terminal with unloading can be arranged—please mention this in advance
⚠️ Foundation Requirements
It is very important! A flat and stable base is essential for long-term performance. Always follow our base plan and consult a professional builder.
The base should be:
- Custom-made to match cabin dimensions
- Perfectly level, solid, and waterproof
- Made from concrete or other durable materials
🔗 Useful Links
Explore manuals and planning resources:
- Manual – Modular cabin installation and maintenance guide
Have questions about product?

