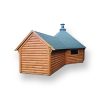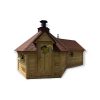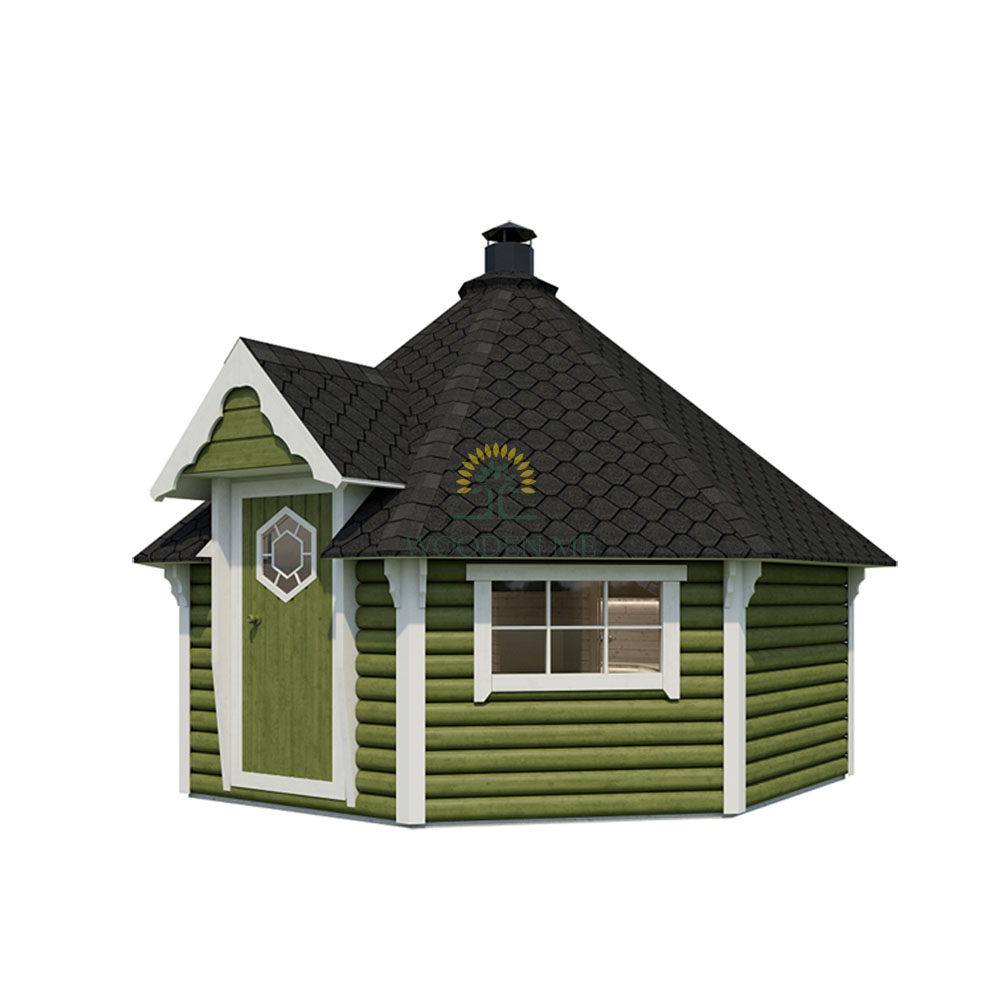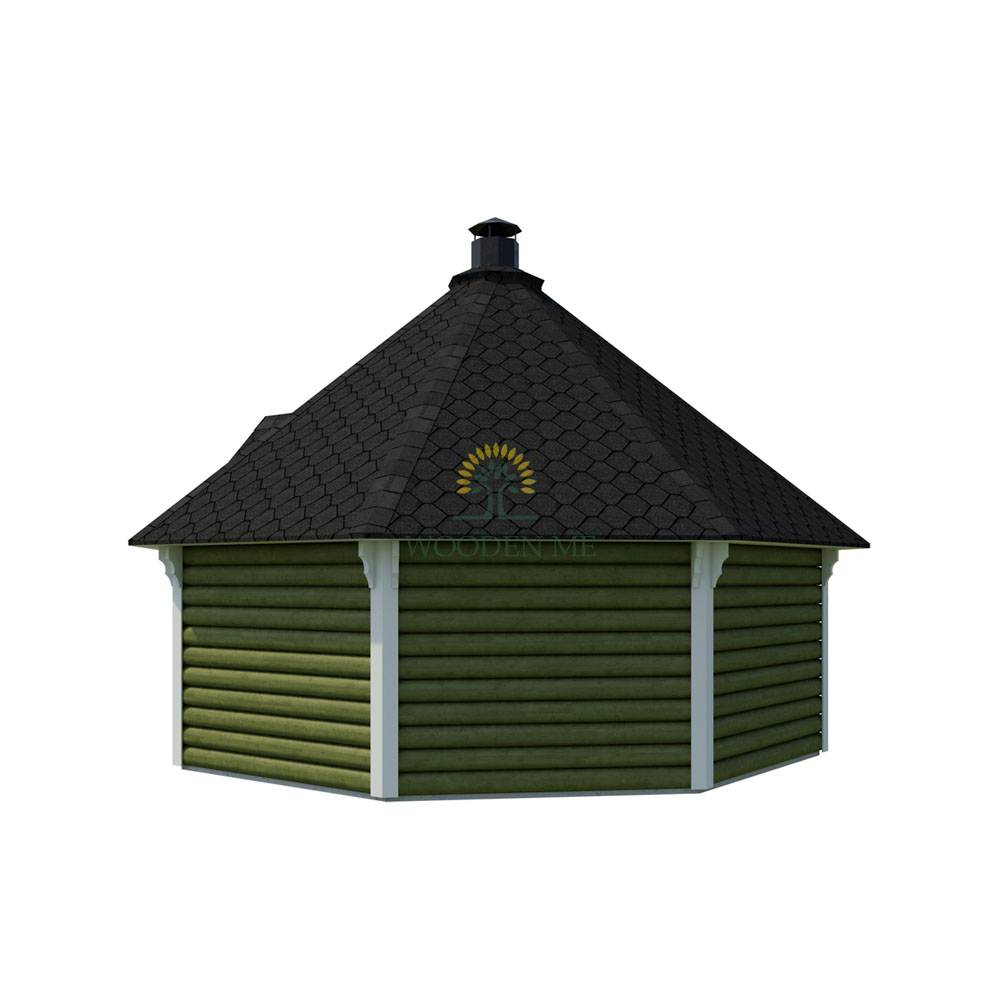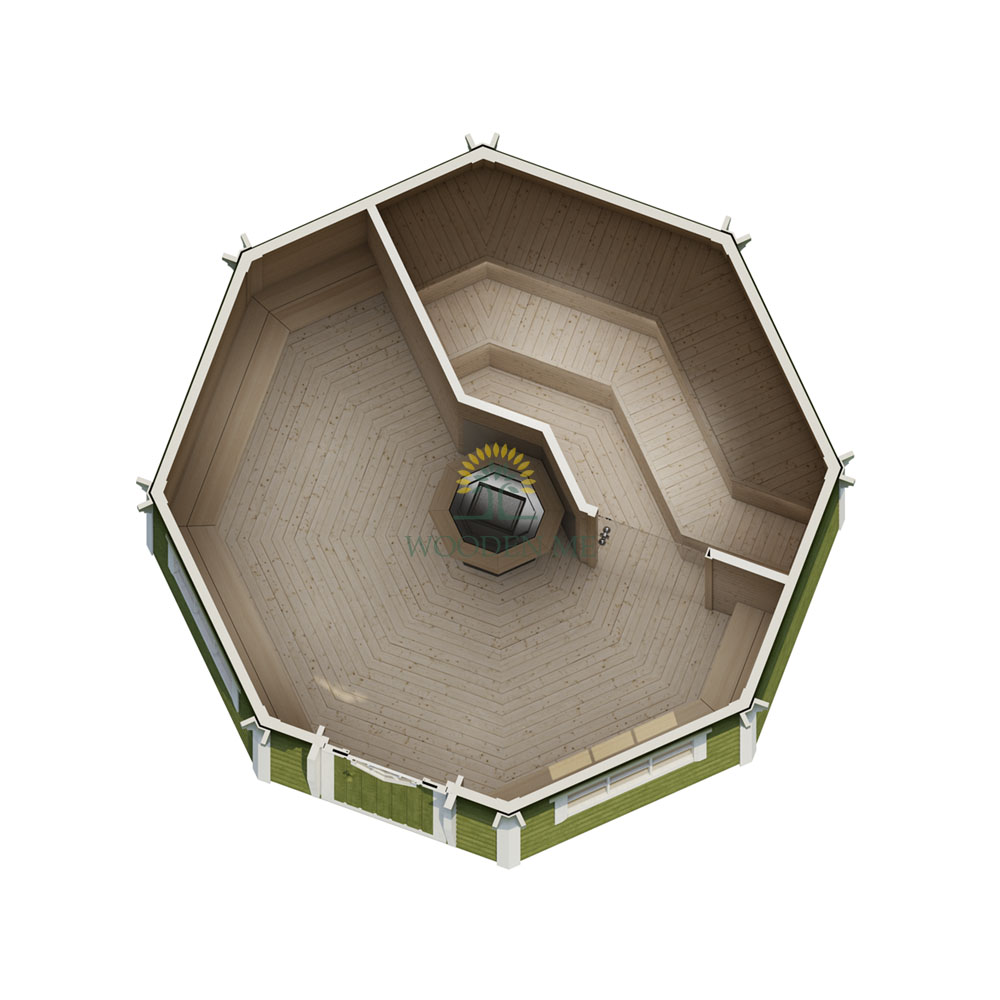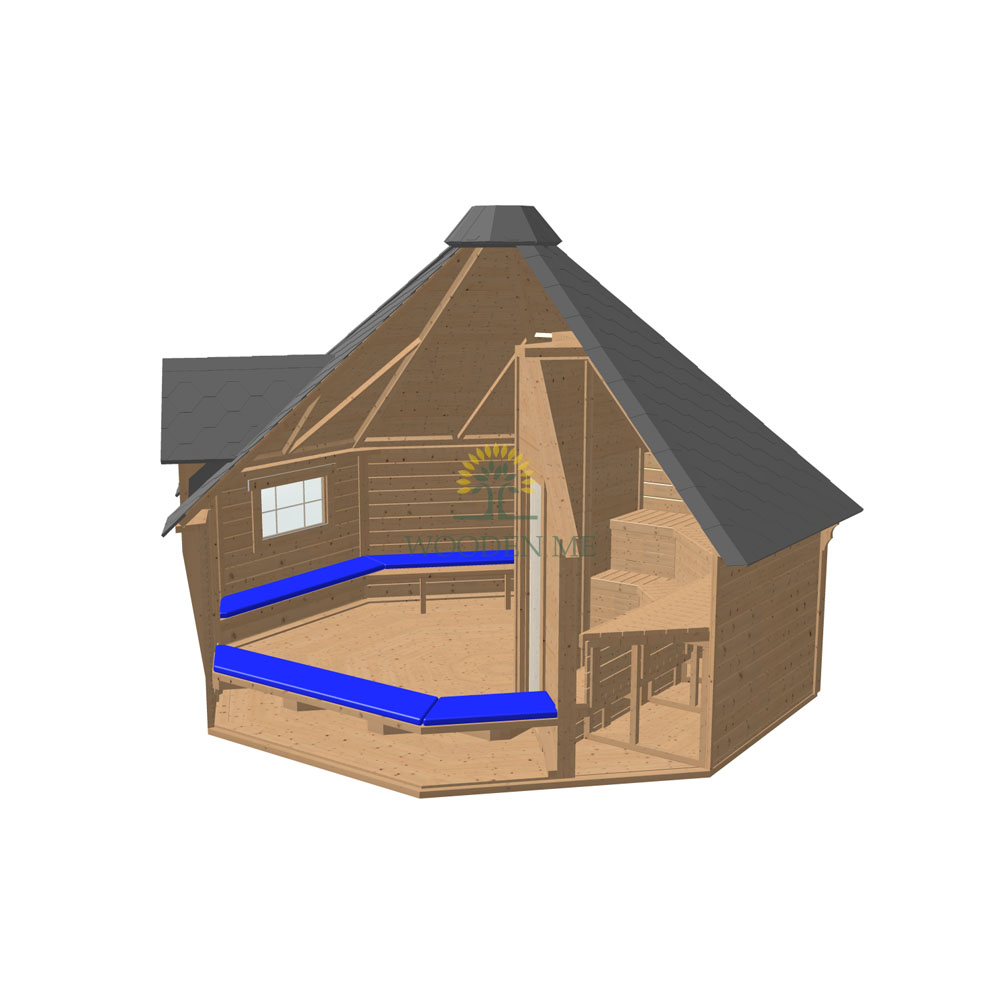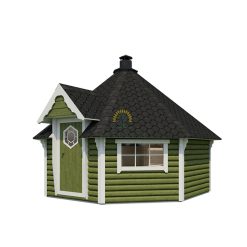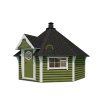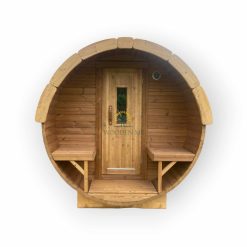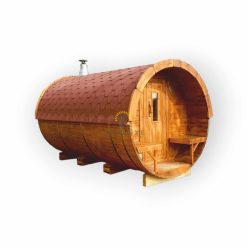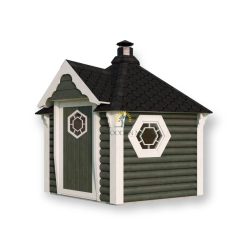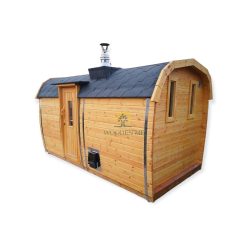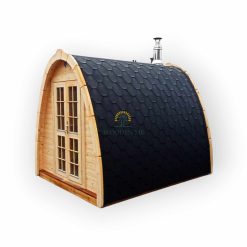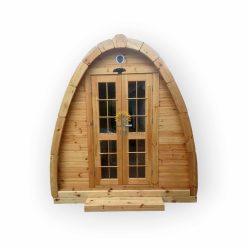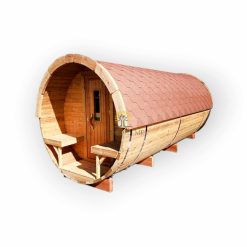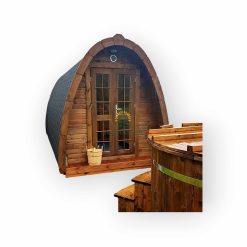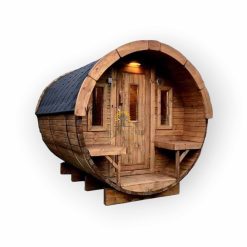Product Description
🏠 Grill-Sauna Cabin 16.5 m² – All-in-One BBQ & Sauna Retreat
Discover the perfect combination of relaxation and entertainment with our Grill-Sauna Cabin 16.5 m². This well-designed cabin features two distinct rooms: one for enjoying cozy BBQ evenings and another for indulging in rejuvenating sauna sessions. It comfortably accommodates 10–15 people, making it an ideal choice for both family gatherings and social events.
Moreover, its durable pinewood construction ensures long-lasting performance, while its Scandinavian-inspired design adds timeless charm to any garden or outdoor space. In addition, the cabin comes equipped with everything you need for an exceptional experience, allowing you to switch effortlessly between grilling and relaxing.
Furthermore, its smart layout provides excellent space utilization, meaning you can enjoy both rooms without feeling cramped. Therefore, it is not just a functional building—it’s a complete lifestyle upgrade for your backyard.
📉 Technical Specifications
| Inside Area | 16.5 m² |
| Capacity | 10–15 people |
| Timber | High-quality pinewood |
| Height | 3810 mm |
| Sidewall Height | 1460 mm |
| Wall Thickness | 45 mm |
| Floor Thickness | 18 mm |
| Roof | 18 mm boards inside and outside, with 45 mm insulation in sauna room; 18 mm boards in grill room; covered with Finnish bitumen shingles |
| Window Size (Grill Room) | 880 × 510 mm |
| Door Size | 780 × 1760 mm |
✅ Standard Set Includes
- Two fully functional rooms: BBQ room and sauna room
- Durable floor panels, straight walls, and roof covered with bitumen shingles for reliable protection
- Insulated roof panels in sauna room for superior heat retention
- Extendable chimney for effective smoke ventilation
- 2 double-glazed windows (1 opening) in the BBQ room for insulation and light
- Door with double-glazed hexagon window, wooden handle, and lock for enhanced security
- Standard BBQ grill for traditional cooking experiences
- Table fitted around the BBQ for convenient dining
- Benches with seat cushions in the BBQ room for added comfort
- Tempered tinted glass door dividing BBQ and sauna rooms for privacy and safety
- Sauna room with benches, safety fence, and heat-resistant plates for stove installation
🚚 Terms of Delivery
We provide complimentary shipping to the South of England, East of England, and London area. However, for deliveries to other UK regions, including Scotland or Ireland, please contact us for a quote. Delivery costs depend on the postcode.
Due to its large size and weight, this cabin is delivered using export trailers. Therefore, no lifting service is available, and customers are responsible for unloading. Nevertheless, if you require delivery through a terminal with unloading, you can request this when placing your order. Thus, we recommend planning ahead to ensure smooth delivery.
Delivery Details:
- 1 pallet (1.2 × 3.5 × 2.6 m) – approx. 1800 kg
- 1 pallet (1.2 × 2.45 × 2.6 m) – approx. 400 kg
🔗 Useful Links
- 📄 Floor Plan (PDF)
- 📄 Assembly Instructions (PDF)
- 📄 Insulated Roof Details (PDF)
- 📄 Luxury Floor 28 mm – Assembly Instructions (PDF)
- 📄 Luxury BBQ Dimensions (PDF)
- 📄 Standard 8 Corner BBQ Assembly Instructions (PDF)
- 📄 Standard 8 Corner BBQ Dimensions (PDF)
- 📄 FLAME BBQ Dimensions (PDF)
- 📄 Luxury BBQ Assembly Instructions (PDF)
- 📄 Harvia CE Marking (PDF)
- 🔥 Heater Size Calculator – Harvia
- Smoke Extractor – 📺 Video Guide
Grill – Sauna cabin 16.5 m²
£10,950
Product Description
🏠 Grill-Sauna Cabin 16.5 m² – All-in-One BBQ & Sauna Retreat
Discover the perfect combination of relaxation and entertainment with our Grill-Sauna Cabin 16.5 m². This well-designed cabin features two distinct rooms: one for enjoying cozy BBQ evenings and another for indulging in rejuvenating sauna sessions. It comfortably accommodates 10–15 people, making it an ideal choice for both family gatherings and social events.
Moreover, its durable pinewood construction ensures long-lasting performance, while its Scandinavian-inspired design adds timeless charm to any garden or outdoor space. In addition, the cabin comes equipped with everything you need for an exceptional experience, allowing you to switch effortlessly between grilling and relaxing.
Furthermore, its smart layout provides excellent space utilization, meaning you can enjoy both rooms without feeling cramped. Therefore, it is not just a functional building—it’s a complete lifestyle upgrade for your backyard.
📉 Technical Specifications
| Inside Area | 16.5 m² |
| Capacity | 10–15 people |
| Timber | High-quality pinewood |
| Height | 3810 mm |
| Sidewall Height | 1460 mm |
| Wall Thickness | 45 mm |
| Floor Thickness | 18 mm |
| Roof | 18 mm boards inside and outside, with 45 mm insulation in sauna room; 18 mm boards in grill room; covered with Finnish bitumen shingles |
| Window Size (Grill Room) | 880 × 510 mm |
| Door Size | 780 × 1760 mm |
✅ Standard Set Includes
- Two fully functional rooms: BBQ room and sauna room
- Durable floor panels, straight walls, and roof covered with bitumen shingles for reliable protection
- Insulated roof panels in sauna room for superior heat retention
- Extendable chimney for effective smoke ventilation
- 2 double-glazed windows (1 opening) in the BBQ room for insulation and light
- Door with double-glazed hexagon window, wooden handle, and lock for enhanced security
- Standard BBQ grill for traditional cooking experiences
- Table fitted around the BBQ for convenient dining
- Benches with seat cushions in the BBQ room for added comfort
- Tempered tinted glass door dividing BBQ and sauna rooms for privacy and safety
- Sauna room with benches, safety fence, and heat-resistant plates for stove installation
🚚 Terms of Delivery
We provide complimentary shipping to the South of England, East of England, and London area. However, for deliveries to other UK regions, including Scotland or Ireland, please contact us for a quote. Delivery costs depend on the postcode.
Due to its large size and weight, this cabin is delivered using export trailers. Therefore, no lifting service is available, and customers are responsible for unloading. Nevertheless, if you require delivery through a terminal with unloading, you can request this when placing your order. Thus, we recommend planning ahead to ensure smooth delivery.
Delivery Details:
- 1 pallet (1.2 × 3.5 × 2.6 m) – approx. 1800 kg
- 1 pallet (1.2 × 2.45 × 2.6 m) – approx. 400 kg
🔗 Useful Links
- 📄 Floor Plan (PDF)
- 📄 Assembly Instructions (PDF)
- 📄 Insulated Roof Details (PDF)
- 📄 Luxury Floor 28 mm – Assembly Instructions (PDF)
- 📄 Luxury BBQ Dimensions (PDF)
- 📄 Standard 8 Corner BBQ Assembly Instructions (PDF)
- 📄 Standard 8 Corner BBQ Dimensions (PDF)
- 📄 FLAME BBQ Dimensions (PDF)
- 📄 Luxury BBQ Assembly Instructions (PDF)
- 📄 Harvia CE Marking (PDF)
- 🔥 Heater Size Calculator – Harvia
- Smoke Extractor – 📺 Video Guide
Have questions about product?

