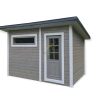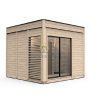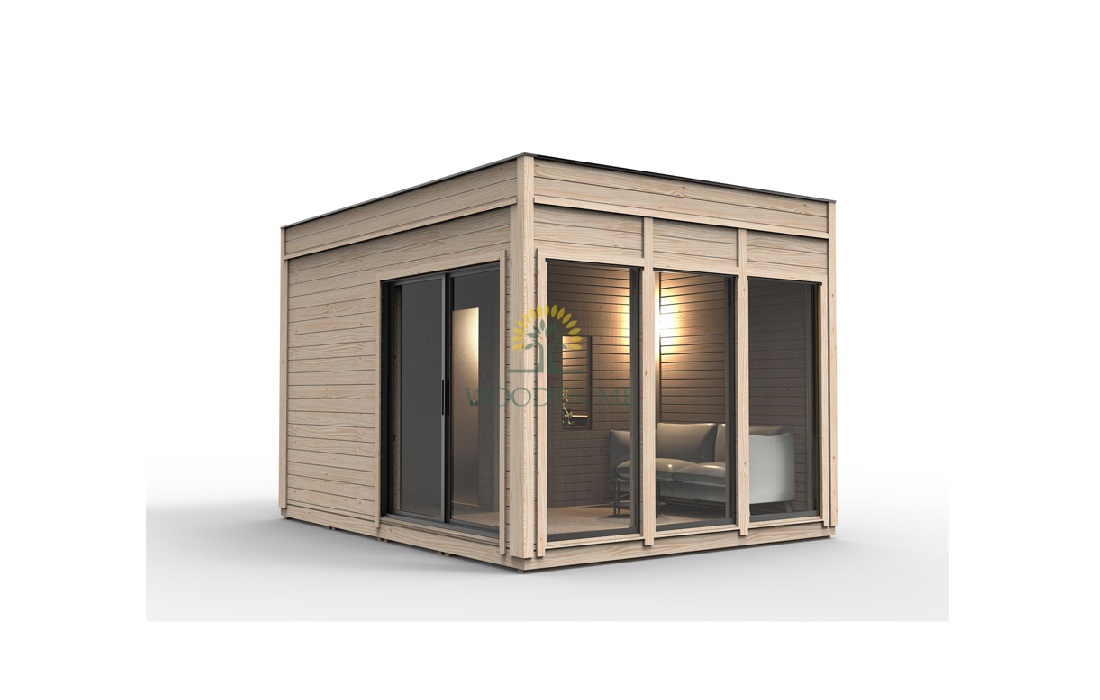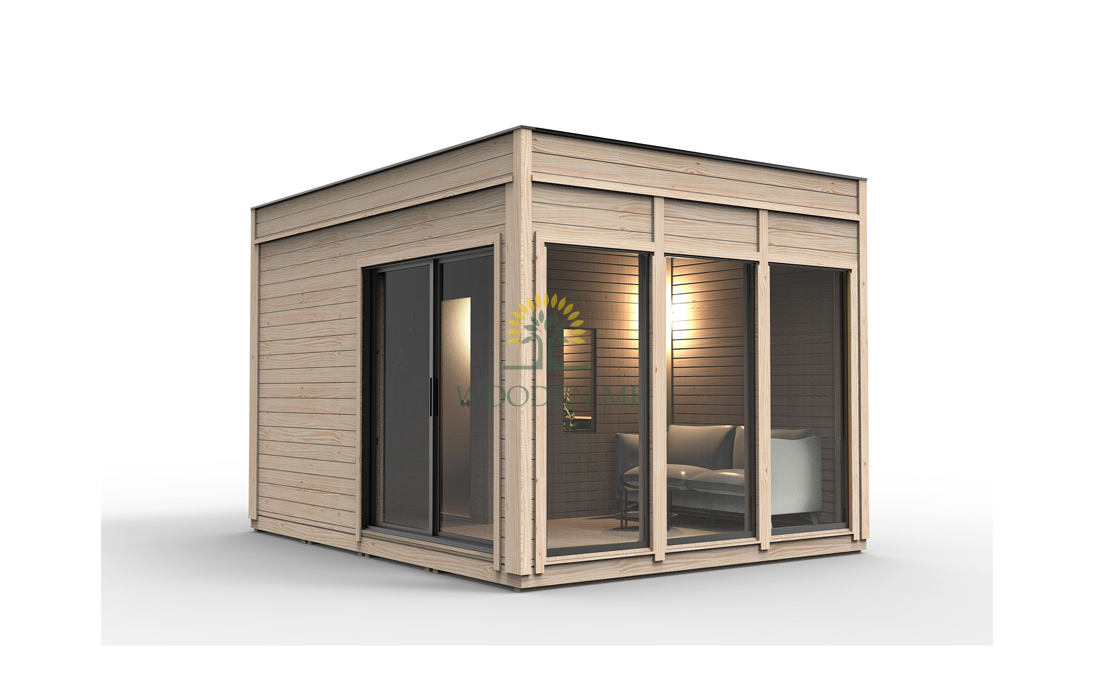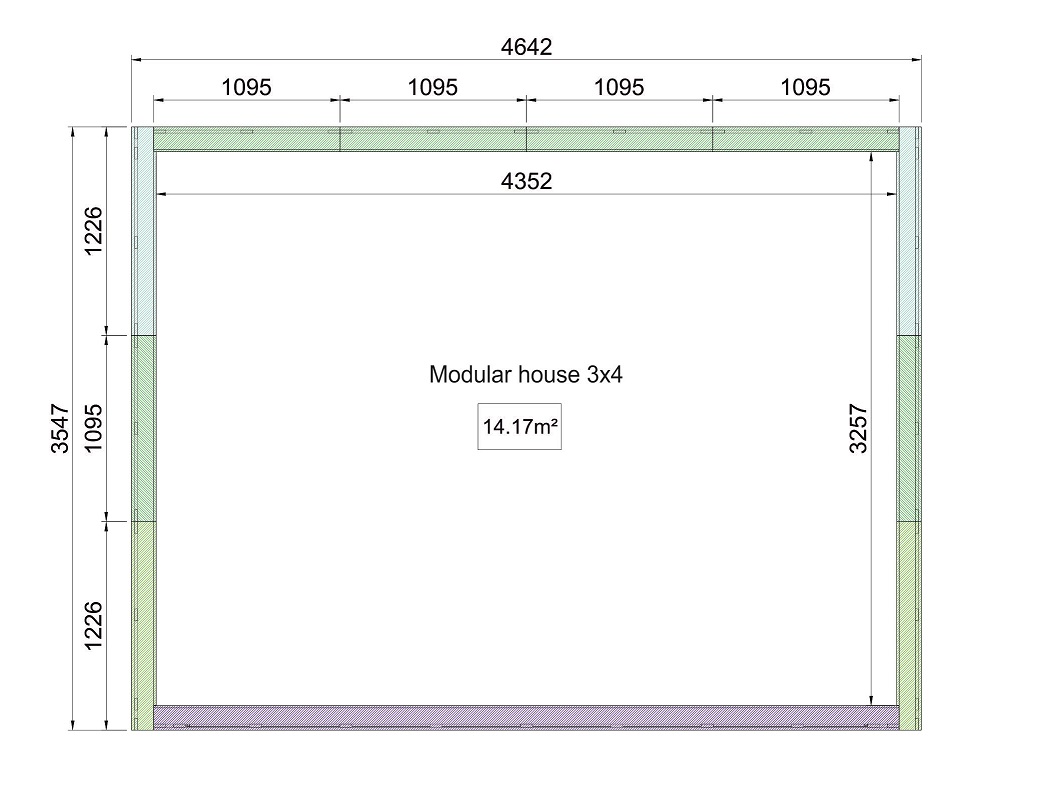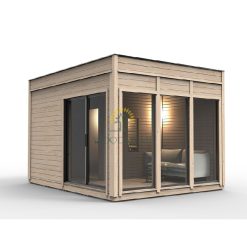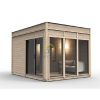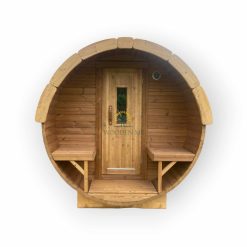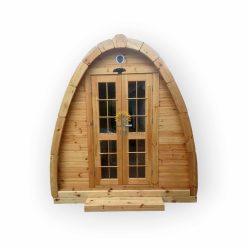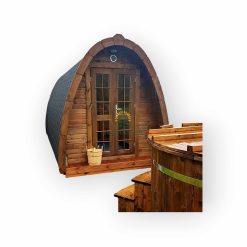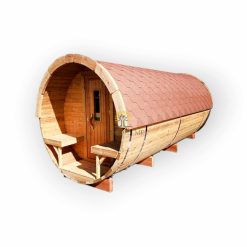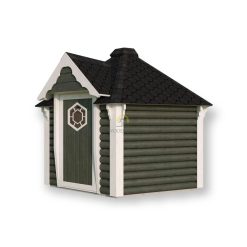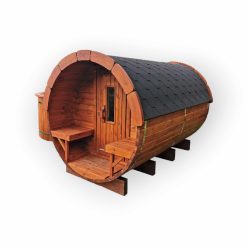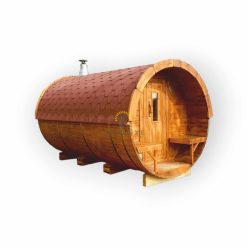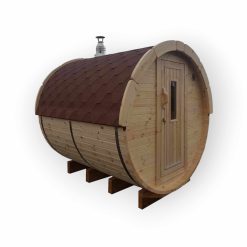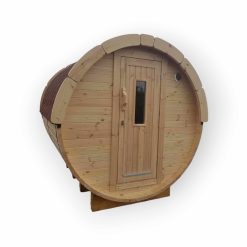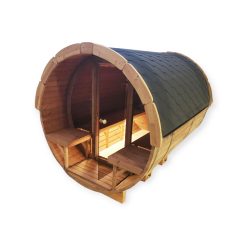Product Description
🔥 Sauna 3m × 4m – Spacious Modular Sauna with Two Zones
Discover enhanced comfort with our Sauna 3m × 4m, one of our most popular modular sauna models. Designed for private wellness lovers and commercial spas alike, this prefab unit combines smart zoning, durable materials, and a timeless Nordic aesthetic. Thanks to its 14.17 m² interior and practical two-room layout, it comfortably fits families, guests, or wellness clients.
Moreover, this sauna features a changing room and a sauna chamber, both fully insulated with stone wool. Whether you need a standalone sauna or part of a larger wellness setup, this model provides a perfect balance of function and form. In addition, the showcase windows, sliding entrance door, and natural wood paneling make it as beautiful outside as it is warm and cozy inside.
Therefore, the Sauna 3m × 4m is a frequent choice among glamping sites, hotels, and private wellness zones. As a result, it remains one of the most requested units from our prefabricated modular range. Ultimately, this sauna offers not only heat—but a serene, ready-to-use retreat.
📉 Technical Specifications
| Inside Area | 14.17 m² |
| External Dimensions | 3.55 m × 4.64 m |
| Total Height | 3.18 m |
| Material | Pinewood |
| Wall Structure (Changing Room) | 18 mm pine (outside), 14 mm pine (inside), insulated to 145 mm |
| Wall Structure (Sauna Room) | 18 mm pine (outside), 14 mm black alder/linden (inside), insulated to 145 mm |
| Floor | 10 mm OSB (underneath), 28 mm pine (inside), insulated to 178 mm |
| Roof (Changing Room) | 18 mm pine (outside), 14 mm pine paneling (inside), 100 mm stone wool insulation, dark bitumen membrane |
| Roof (Sauna Room) | 18 mm pine (outside), 14 mm black alder/linden (inside), 100 mm stone wool insulation, dark bitumen membrane |
✅ Standard Set Includes
- Insulated roof and floor with premium finishes
- 2 m aluminum sliding door at the entrance
- 9 insulated full-panel walls
- 3 showcase windows with wooden blinds
- Interior wall with tempered and tinted glass sauna door
- Straight wooden bench inside the sauna room
- Heat-resistant protective plates for heater or stove
- Exterior and interior pine finishing boards
- All necessary fittings and parapets
🚚 Delivery Details
- Assembled Size (W × L × H): 3.55 m × 4.64 m × 3.18 m
- Total Weight: approx. 3,500 kg
- This sauna is delivered in prefabricated modular parts for easy on-site installation
📦 Terms of Delivery
- 📍 To begin with, enjoy free delivery across South England, East England, and the London area
- 📦 Additionally, we offer custom shipping quotes for Scotland, Ireland, and other UK regions
- 🗺️ In all other areas, shipping rates depend on postcode
- 🚛 To ensure safe transport, we use export trailers suited for long-distance modular delivery
- ⚠️ Please keep in mind that unloading services are not included—customers must arrange unloading
- 💬 If unloading at a terminal is needed, please note it in your order request
💡 Key Advantages
- Double-Zone Layout: Separate sauna and changing rooms for privacy and function
- All-Season Insulation: Thick stone wool insulation in floor, walls, and roof
- Scandinavian Design: Clean lines, tinted glass, and natural wood interior
⚠️ Installation Requirements
Important! A proper foundation is essential to maintain the structural integrity and warranty of your sauna. Therefore, we highly recommend following our foundation drawings and consulting a qualified local builder or engineer.
If the base is not properly constructed, it may lead to structural deformation, window/door misalignment, or in extreme cases, collapse. Make sure the base is level, rigid, and waterproof. Ultimately, we advise a concrete foundation with appropriate drainage and water-sealing before installation.
Failure to follow base recommendations will void your warranty.
🔗 Useful Links
- Manual – Modular sauna installation guide
- Heater Calculator – Find the right stove for your sauna size
Sauna 3m x 4m
£14,400
Product Description
🔥 Sauna 3m × 4m – Spacious Modular Sauna with Two Zones
Discover enhanced comfort with our Sauna 3m × 4m, one of our most popular modular sauna models. Designed for private wellness lovers and commercial spas alike, this prefab unit combines smart zoning, durable materials, and a timeless Nordic aesthetic. Thanks to its 14.17 m² interior and practical two-room layout, it comfortably fits families, guests, or wellness clients.
Moreover, this sauna features a changing room and a sauna chamber, both fully insulated with stone wool. Whether you need a standalone sauna or part of a larger wellness setup, this model provides a perfect balance of function and form. In addition, the showcase windows, sliding entrance door, and natural wood paneling make it as beautiful outside as it is warm and cozy inside.
Therefore, the Sauna 3m × 4m is a frequent choice among glamping sites, hotels, and private wellness zones. As a result, it remains one of the most requested units from our prefabricated modular range. Ultimately, this sauna offers not only heat—but a serene, ready-to-use retreat.
📉 Technical Specifications
| Inside Area | 14.17 m² |
| External Dimensions | 3.55 m × 4.64 m |
| Total Height | 3.18 m |
| Material | Pinewood |
| Wall Structure (Changing Room) | 18 mm pine (outside), 14 mm pine (inside), insulated to 145 mm |
| Wall Structure (Sauna Room) | 18 mm pine (outside), 14 mm black alder/linden (inside), insulated to 145 mm |
| Floor | 10 mm OSB (underneath), 28 mm pine (inside), insulated to 178 mm |
| Roof (Changing Room) | 18 mm pine (outside), 14 mm pine paneling (inside), 100 mm stone wool insulation, dark bitumen membrane |
| Roof (Sauna Room) | 18 mm pine (outside), 14 mm black alder/linden (inside), 100 mm stone wool insulation, dark bitumen membrane |
✅ Standard Set Includes
- Insulated roof and floor with premium finishes
- 2 m aluminum sliding door at the entrance
- 9 insulated full-panel walls
- 3 showcase windows with wooden blinds
- Interior wall with tempered and tinted glass sauna door
- Straight wooden bench inside the sauna room
- Heat-resistant protective plates for heater or stove
- Exterior and interior pine finishing boards
- All necessary fittings and parapets
🚚 Delivery Details
- Assembled Size (W × L × H): 3.55 m × 4.64 m × 3.18 m
- Total Weight: approx. 3,500 kg
- This sauna is delivered in prefabricated modular parts for easy on-site installation
📦 Terms of Delivery
- 📍 To begin with, enjoy free delivery across South England, East England, and the London area
- 📦 Additionally, we offer custom shipping quotes for Scotland, Ireland, and other UK regions
- 🗺️ In all other areas, shipping rates depend on postcode
- 🚛 To ensure safe transport, we use export trailers suited for long-distance modular delivery
- ⚠️ Please keep in mind that unloading services are not included—customers must arrange unloading
- 💬 If unloading at a terminal is needed, please note it in your order request
💡 Key Advantages
- Double-Zone Layout: Separate sauna and changing rooms for privacy and function
- All-Season Insulation: Thick stone wool insulation in floor, walls, and roof
- Scandinavian Design: Clean lines, tinted glass, and natural wood interior
⚠️ Installation Requirements
Important! A proper foundation is essential to maintain the structural integrity and warranty of your sauna. Therefore, we highly recommend following our foundation drawings and consulting a qualified local builder or engineer.
If the base is not properly constructed, it may lead to structural deformation, window/door misalignment, or in extreme cases, collapse. Make sure the base is level, rigid, and waterproof. Ultimately, we advise a concrete foundation with appropriate drainage and water-sealing before installation.
Failure to follow base recommendations will void your warranty.
🔗 Useful Links
- Manual – Modular sauna installation guide
- Heater Calculator – Find the right stove for your sauna size
Have questions about product?

