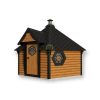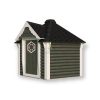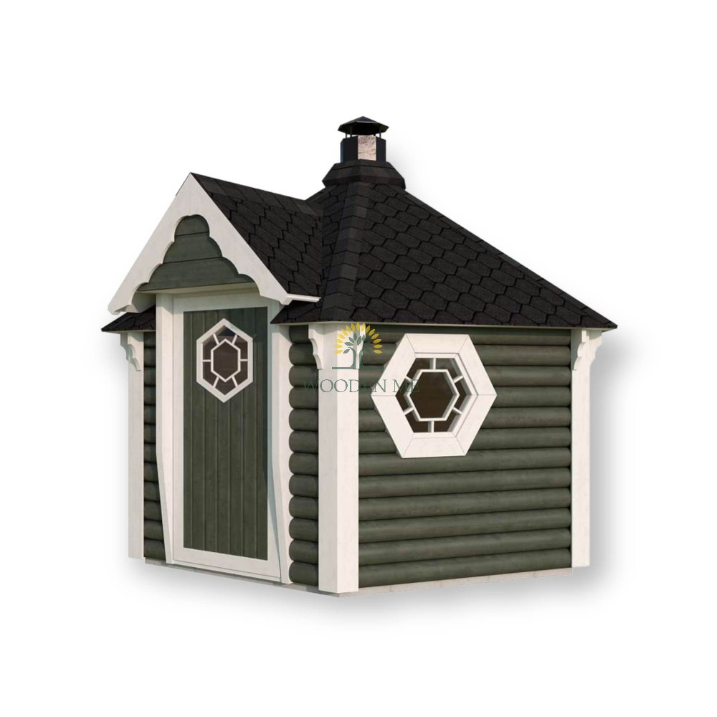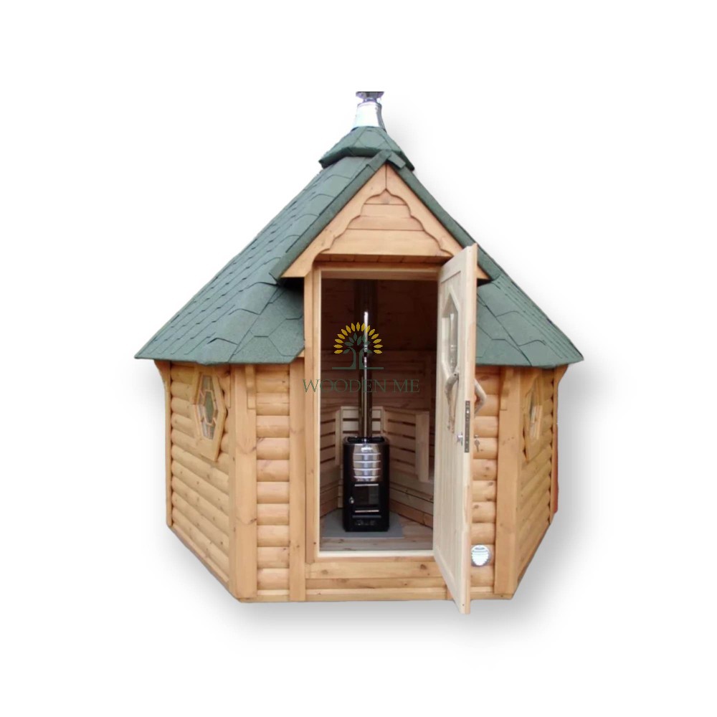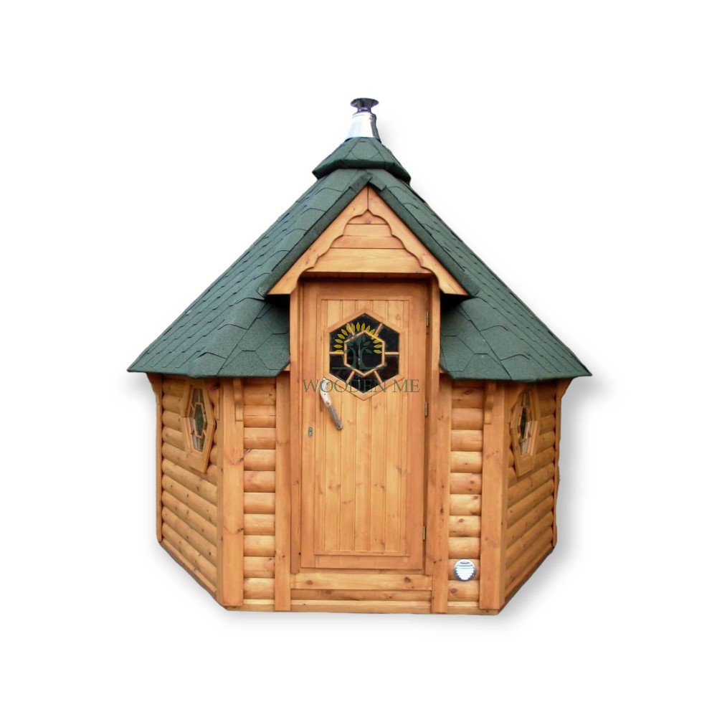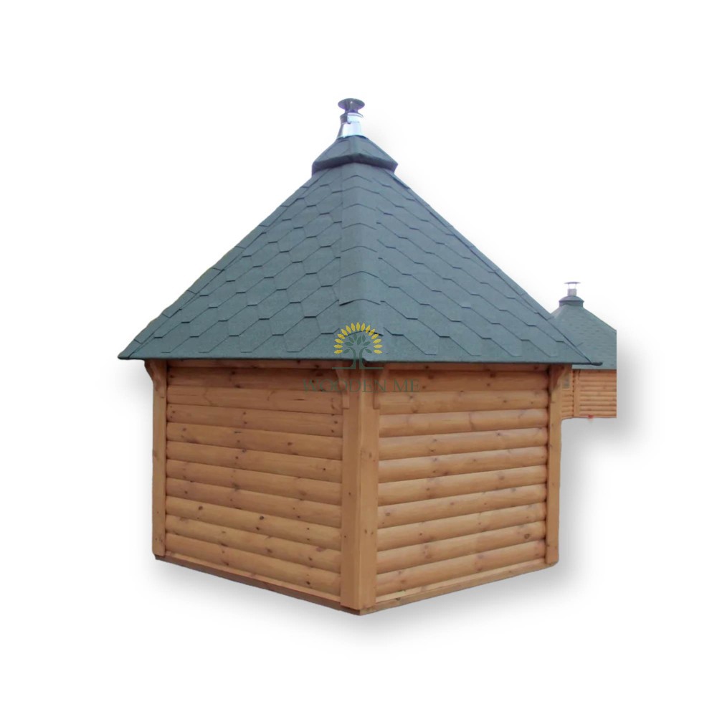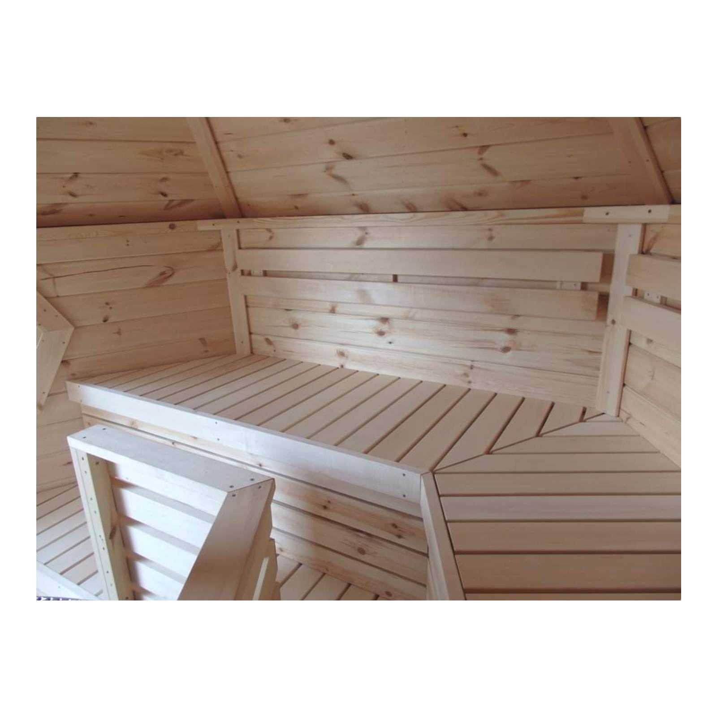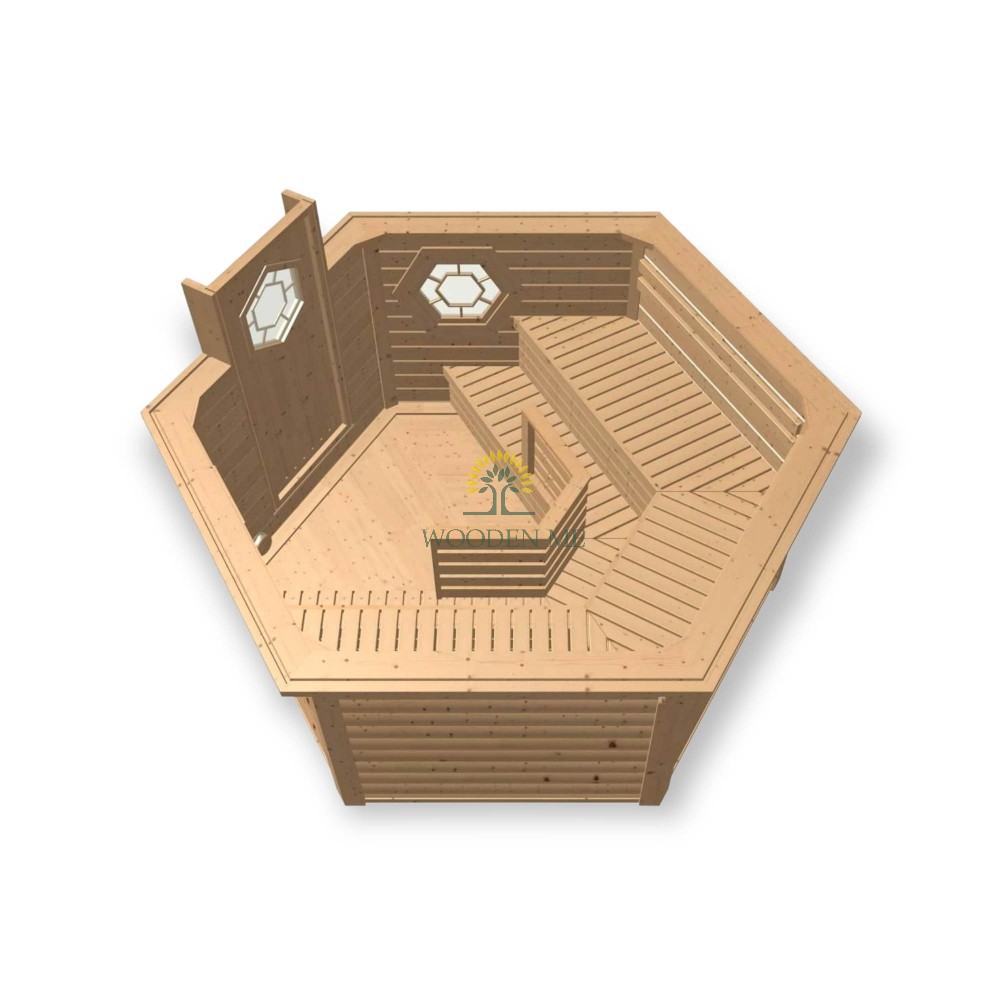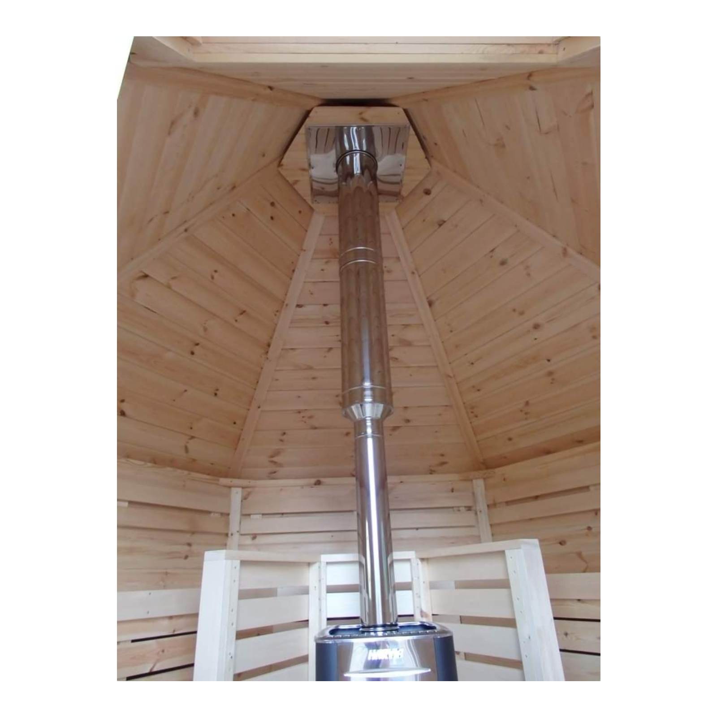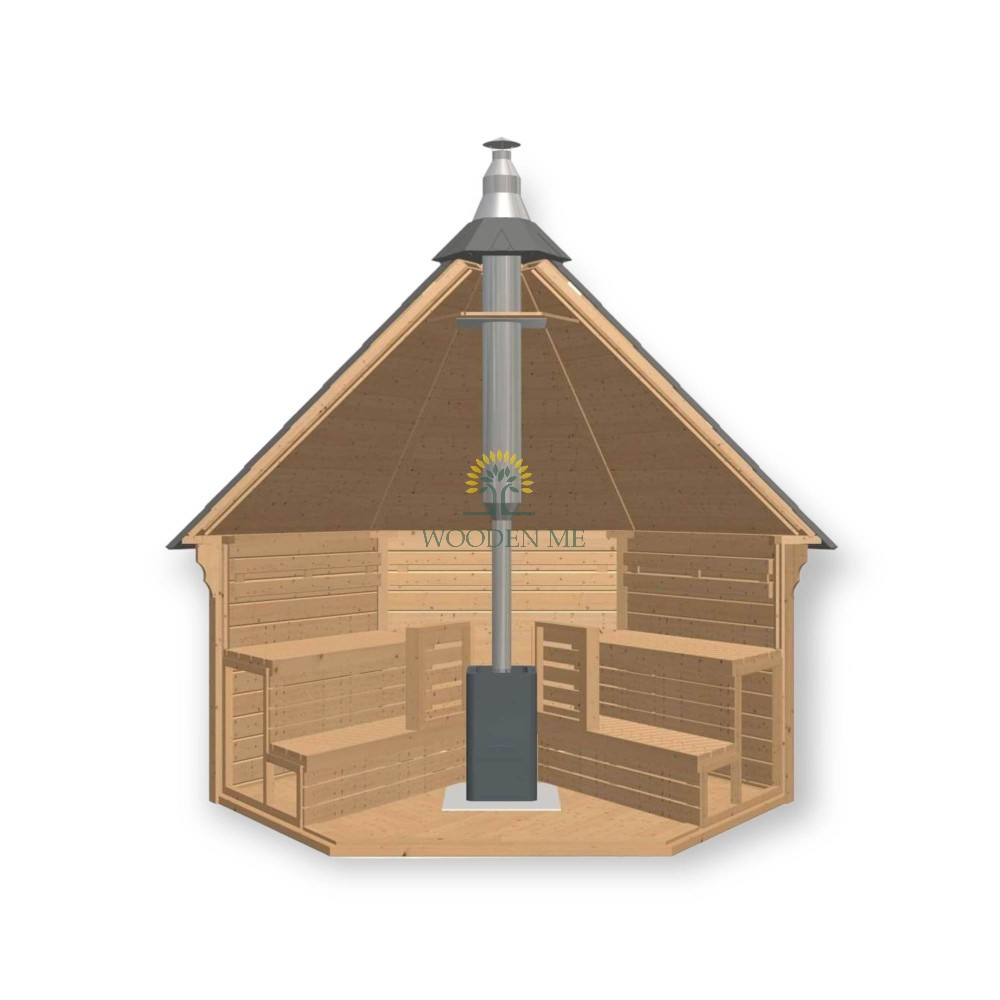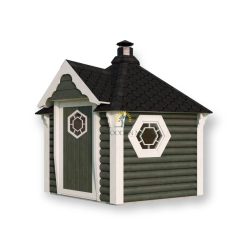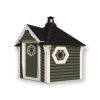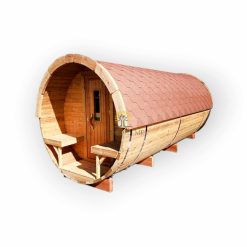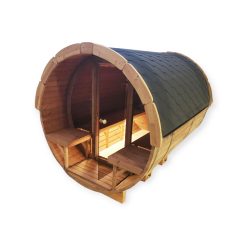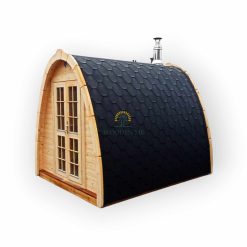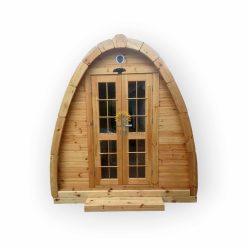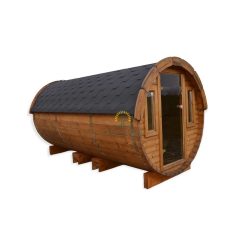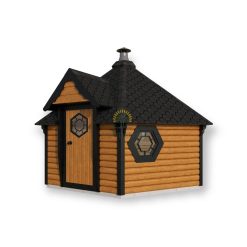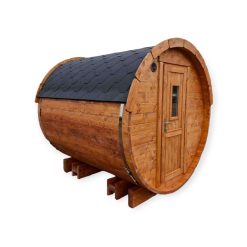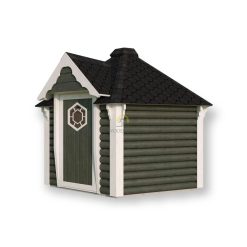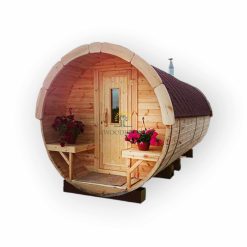Product Description
🧖 Sauna Cabin 7 m² – Spacious Outdoor Sauna for 8–10 People
Enjoy a luxurious sauna experience with the Sauna Cabin 7 m² – a generously sized, insulated cabin built from premium pinewood. Thanks to its roomy 7.0 m² interior, it comfortably fits 8–10 people, making it a perfect choice for families, wellness facilities, or glamping sites. Whether you’re planning a retreat with friends or enhancing your rental offering, this sauna delivers warmth and style in every season.
Moreover, the straight-wall design and pitched roof create a classic look that suits any garden or outdoor resort. In addition, two double-glazed hexagon windows and a lockable door with a matching glass pane ensure light, security, and visual harmony. What’s more, the 45 mm insulated roof covered with Finnish bitumen shingles guarantees comfort even in cold weather.
As a result, this model provides both visual appeal and lasting function. Because of its smart design, it offers a quick-heating, energy-efficient space for multiple users. Ultimately, it’s the ideal solution for those who want an authentic sauna experience with extra room to stretch out. In short, this sauna is built for sharing good moments – in warmth and wellness.
📉 Technical Specifications
| Inside Area | 7.0 m² |
| Capacity | 8–10 persons |
| Material | Pinewood |
| Height | 3280 mm |
| Sidewall Height | 1460 mm |
| Wall Thickness | 45 mm |
| Floor Thickness | 18 mm |
| Roof | 18 mm boards inside & out, 45 mm insulation, Finnish bitumen shingles |
| Window Size | 512 × 442 mm |
| Door Size | 780 × 1760 mm (wooden door with double-glazed hexagon window) |
✅ Standard Set Includes
- Straight wall cabin structure made of pinewood
- Separate floor panels for simplified installation
- 45 mm insulated roof with Finnish bitumen shingles
- 2 double-glazed hexagon windows
- Wooden door with lock and hexagon-shaped double-glass window
- Inside benches and backrests
- Protective safety fence
- Heat-resistant plates for stove/heater
🚚 Delivery Details
- Delivery Type: Delivered flat-packed on a pallet
- Pallet Dimensions: 1.2 m × 2.8 m × 2.6 m
- Weight: Approx. 1100 kg
- Installation Surface: Requires a flat, stable base (concrete, tiles, or decking)
📦 Terms of Delivery
- 📍 To begin with, we offer complimentary shipping to South England, East England, and the London area
- 📦 Furthermore, we provide custom quotes for deliveries to Scotland, Ireland, and other regions
- 🗺️ In all other locations, delivery pricing is calculated based on postcode
- 🚛 To ensure safe handling, our products are shipped via export trailers designed for modular buildings
- ⚠️ Please note: unloading is not included and must be arranged by the customer
- 💬 If unloading at a terminal is required, please let us know when placing your order
💡 Key Advantages
- Roomy Layout: Ideal for 8–10 users – perfect for group sessions or guest use
- Efficient Insulation: 45 mm insulated roof for warm, consistent heat retention
- Elegant Design: Traditional look enhanced by hexagon windows and pitched roof
- Flexible Installation: Delivered flat-packed for easy setup in gardens, retreats, or rentals
🔗 Useful Links
- Plan – Sauna Cabin 7 m²
- Facade View
- Assembly Instructions
- Roof Insulation Details
- Harvia CE Certificate
- Heater Size Calculator
🔥 Ready to Welcome More Wellness?
We offer a wide variety of sauna cabins, sauna barrels, and modular wellness units designed for every lifestyle. Therefore, explore the full sauna collection and build your dream wellness retreat today.
Sauna Cabin 7.0 m²
£5,280
Product Description
🧖 Sauna Cabin 7 m² – Spacious Outdoor Sauna for 8–10 People
Enjoy a luxurious sauna experience with the Sauna Cabin 7 m² – a generously sized, insulated cabin built from premium pinewood. Thanks to its roomy 7.0 m² interior, it comfortably fits 8–10 people, making it a perfect choice for families, wellness facilities, or glamping sites. Whether you’re planning a retreat with friends or enhancing your rental offering, this sauna delivers warmth and style in every season.
Moreover, the straight-wall design and pitched roof create a classic look that suits any garden or outdoor resort. In addition, two double-glazed hexagon windows and a lockable door with a matching glass pane ensure light, security, and visual harmony. What’s more, the 45 mm insulated roof covered with Finnish bitumen shingles guarantees comfort even in cold weather.
As a result, this model provides both visual appeal and lasting function. Because of its smart design, it offers a quick-heating, energy-efficient space for multiple users. Ultimately, it’s the ideal solution for those who want an authentic sauna experience with extra room to stretch out. In short, this sauna is built for sharing good moments – in warmth and wellness.
📉 Technical Specifications
| Inside Area | 7.0 m² |
| Capacity | 8–10 persons |
| Material | Pinewood |
| Height | 3280 mm |
| Sidewall Height | 1460 mm |
| Wall Thickness | 45 mm |
| Floor Thickness | 18 mm |
| Roof | 18 mm boards inside & out, 45 mm insulation, Finnish bitumen shingles |
| Window Size | 512 × 442 mm |
| Door Size | 780 × 1760 mm (wooden door with double-glazed hexagon window) |
✅ Standard Set Includes
- Straight wall cabin structure made of pinewood
- Separate floor panels for simplified installation
- 45 mm insulated roof with Finnish bitumen shingles
- 2 double-glazed hexagon windows
- Wooden door with lock and hexagon-shaped double-glass window
- Inside benches and backrests
- Protective safety fence
- Heat-resistant plates for stove/heater
🚚 Delivery Details
- Delivery Type: Delivered flat-packed on a pallet
- Pallet Dimensions: 1.2 m × 2.8 m × 2.6 m
- Weight: Approx. 1100 kg
- Installation Surface: Requires a flat, stable base (concrete, tiles, or decking)
📦 Terms of Delivery
- 📍 To begin with, we offer complimentary shipping to South England, East England, and the London area
- 📦 Furthermore, we provide custom quotes for deliveries to Scotland, Ireland, and other regions
- 🗺️ In all other locations, delivery pricing is calculated based on postcode
- 🚛 To ensure safe handling, our products are shipped via export trailers designed for modular buildings
- ⚠️ Please note: unloading is not included and must be arranged by the customer
- 💬 If unloading at a terminal is required, please let us know when placing your order
💡 Key Advantages
- Roomy Layout: Ideal for 8–10 users – perfect for group sessions or guest use
- Efficient Insulation: 45 mm insulated roof for warm, consistent heat retention
- Elegant Design: Traditional look enhanced by hexagon windows and pitched roof
- Flexible Installation: Delivered flat-packed for easy setup in gardens, retreats, or rentals
🔗 Useful Links
- Plan – Sauna Cabin 7 m²
- Facade View
- Assembly Instructions
- Roof Insulation Details
- Harvia CE Certificate
- Heater Size Calculator
🔥 Ready to Welcome More Wellness?
We offer a wide variety of sauna cabins, sauna barrels, and modular wellness units designed for every lifestyle. Therefore, explore the full sauna collection and build your dream wellness retreat today.
Have questions about product?

