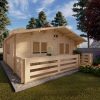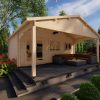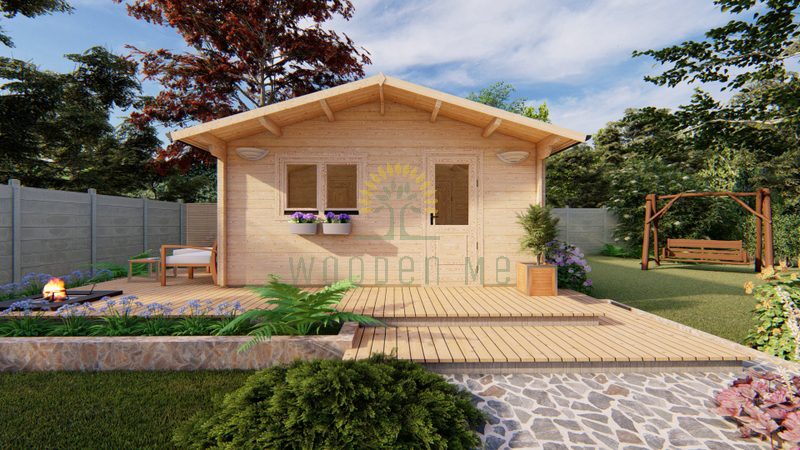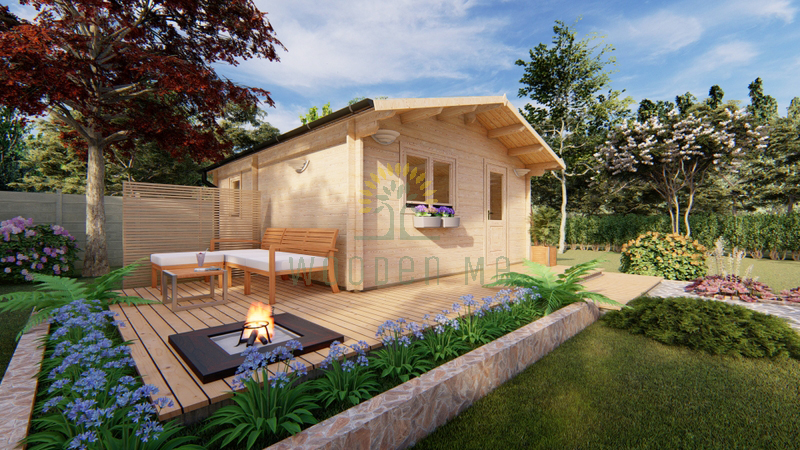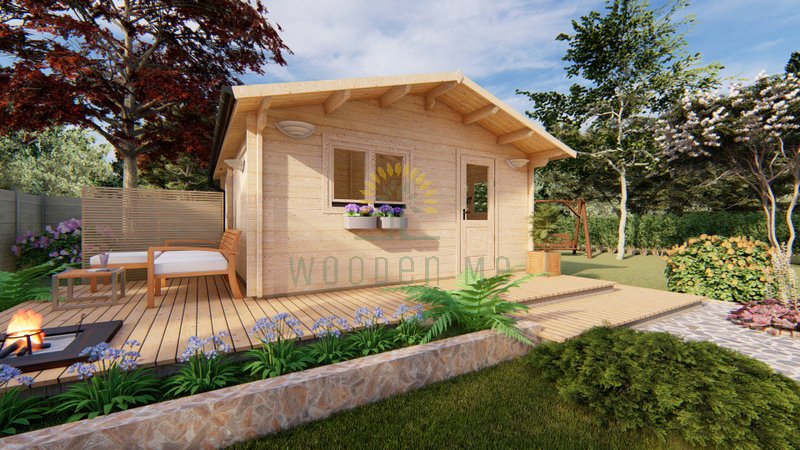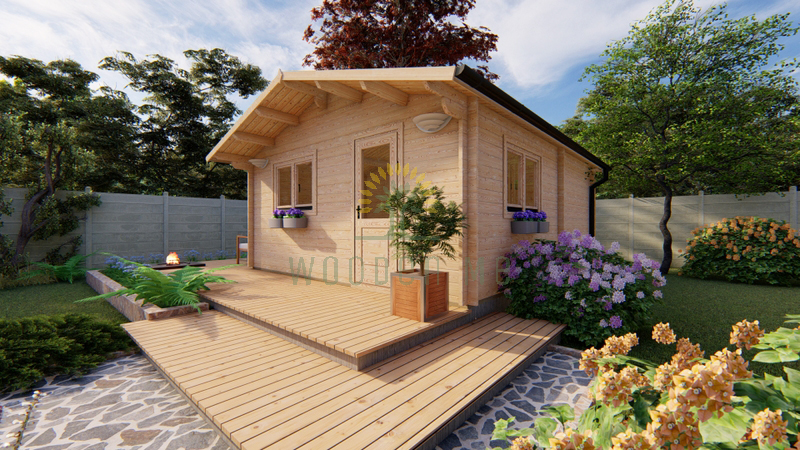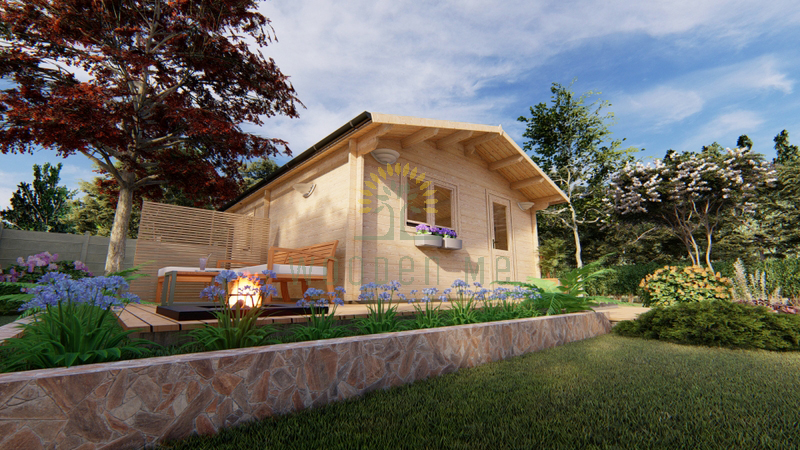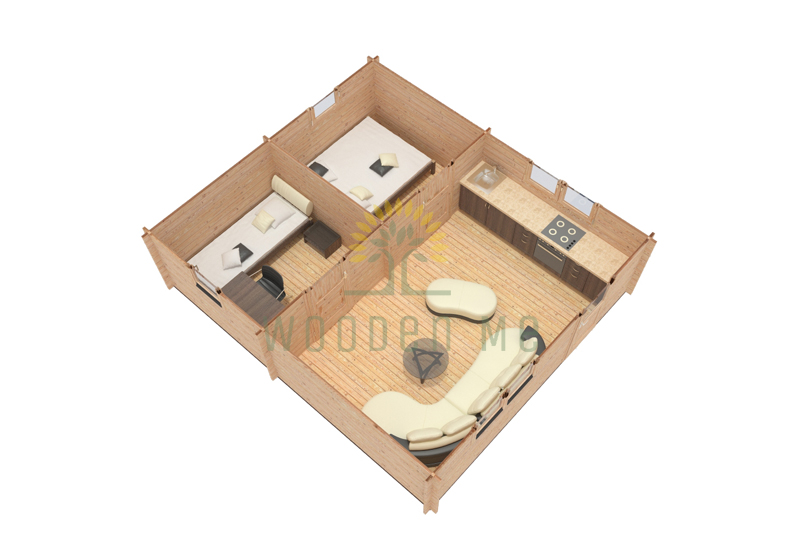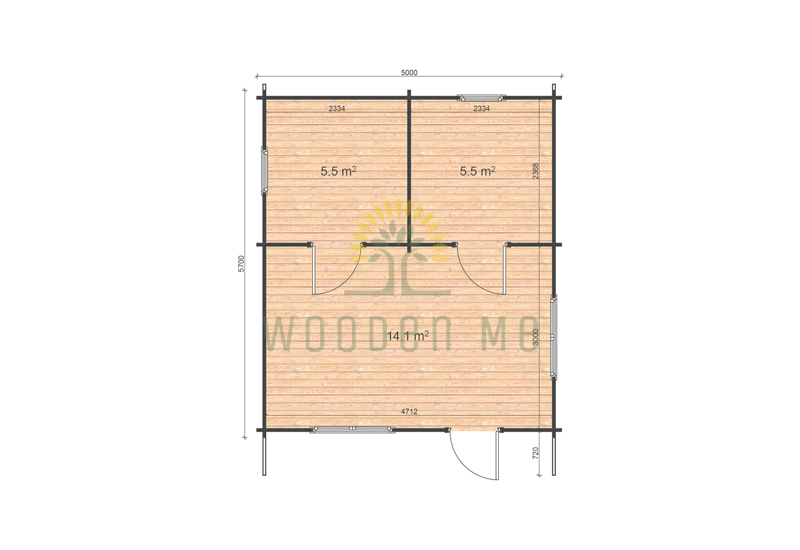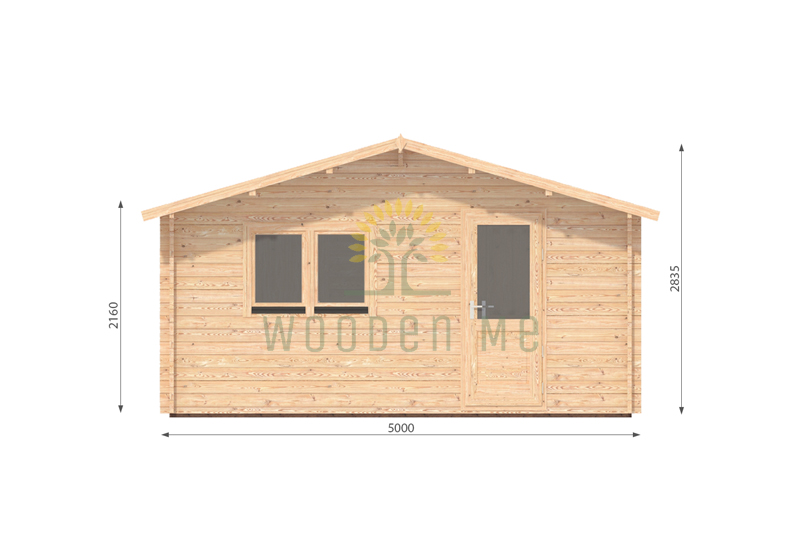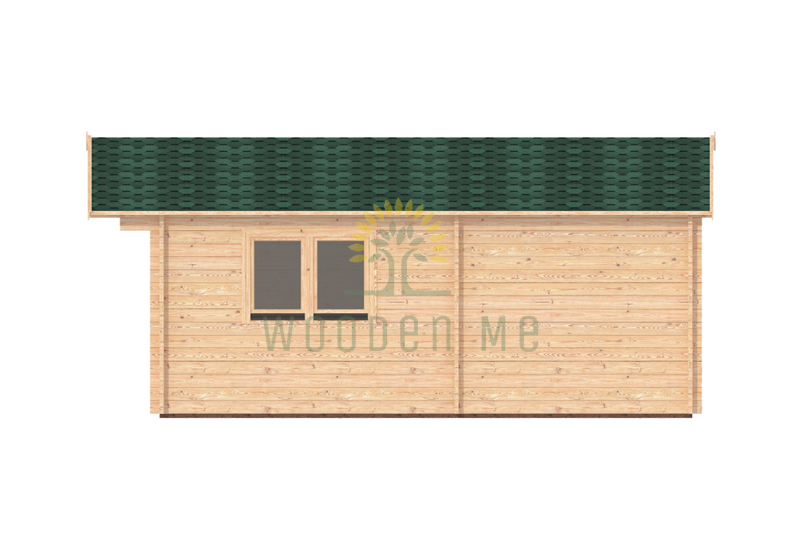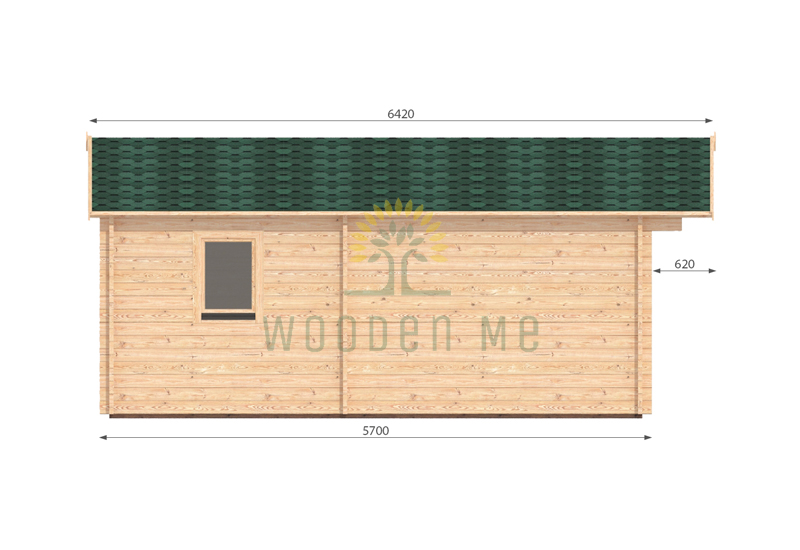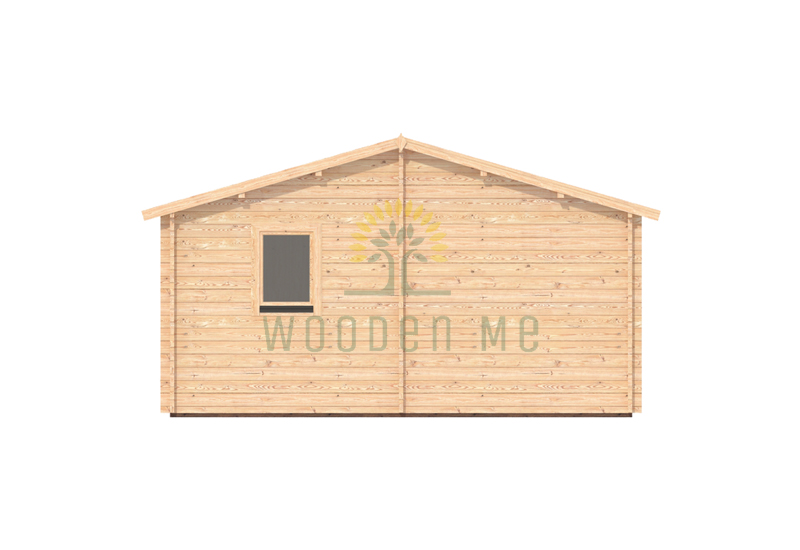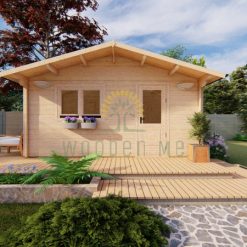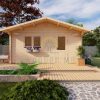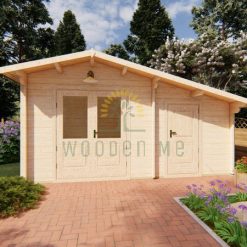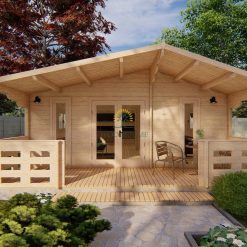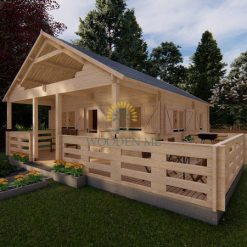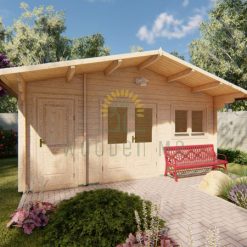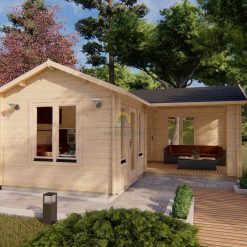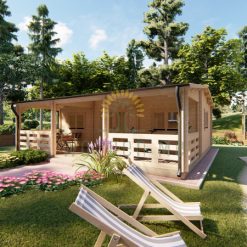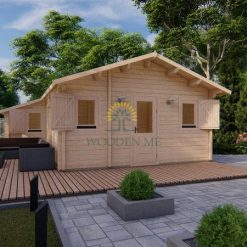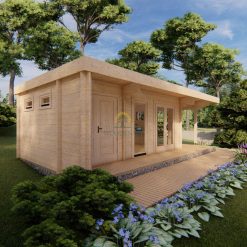Product Description
Wooden Cabin Eko 28.5 m² (5m x 5.7m), 44 mm
The Wooden Cabin Eko 28.5 m² (5m x 5.7m), 44 mm is a spacious and functional wooden building. It offers a total of 25.1 m² of internal space, which is cleverly divided into three separate rooms. Thanks to its 44 mm thick wall logs and classic 14° gable roof, this cabin is ideal for use as a summer house, guest retreat, or even a comfortable home office.
Moreover, it comes with Economy class wooden doors and windows, complemented by durable 19 mm wooden floorboards installed on pressure-treated bearers. As a result, it provides both functionality and style. What’s more, you can reverse the internal layout during installation, giving you the flexibility to adapt the cabin to your plot and preferences.
Additionally, optional accessories such as storm braces and installation kits are available for extra convenience and peace of mind.
📐 Technical Specifications
| Model | Eko |
|---|---|
| Total area | 28.5 m² |
| Internal area | 25.1 m² |
| External dimensions | 5.0 × 5.7 m |
| Base footprint | 4.8 × 5.5 m |
| Room layout | 3 rooms: 14.1 m², 5.5 m², 5.5 m² Layout reversible during installation |
| Wall thickness | 44 mm |
| Wall height | 1.96 m |
| Ridge height | 2.56 m |
| Roof area | 35.4 m² |
| Roof pitch | 14° |
| Cladding thickness | 20 mm |
| Floor | 19 mm wooden floorboards on 44×60 mm pressure-treated bearers |
| Windows | 1 single window (1.85 × 0.85 m), 2 double windows (0.92 × 1.3 m) |
| Doors | 1 wooden door (50% glass), 1.85 × 0.85 m, 2 solid wooden doors, 1.85 × 0.85 m |
| Optional extras | Storm braces, installation kit, deeping, bitumen shingles |
🔍 Differences Between Premium and Economy Versions
| Feature | Premium | Economy |
|---|---|---|
| Door Type | 1 single door (50% glass) – 1.98 × 0.85 m 2 solid wooden doors – 1.98 × 0.85 m |
1 single door (50% glass) – 1.85 × 0.85 m 2 solid wooden doors – 1.85 × 0.85 m |
| Wall Height | 2.09 m | 1.96 m |
| Ridge Height | 2.70 m | 2.56 m |
| Window Grilles | Without grilles (pure Scandinavian style) | With decorative wooden grilles |
| Threshold | Covered with steel | Uncovered (wood only) |
🔧 Product Details
- 🪟 Double-glazed window (2-layer 4 mm glass + 12 mm gap)
- 🔒 Door lock with cylinder and key
- 🔩 Adjustable hinges for doors and windows
- 🧰 Nails and screws for assembly included
- 📘 Detailed installation manual included
🚚 Terms of Delivery
| 📍 | Free delivery is available in the South of England, East of England, and the London area. |
| 📦 | For other regions in the UK, Scotland, or Ireland, please inquire about the shipping costs. |
| 🗺️ | Delivery to non-covered areas depends on the postcode and is assessed individually. |
| 🚛 | We use export trailers for delivery due to the size and distance involved. |
| ⚠️ | Lifting service is not provided. Customers are responsible for arranging unloading. |
| 💬 | If you need terminal delivery with unloading, please specify this in your inquiry. |
🔗 Useful Links
For further information and guidance, explore the resources below:
Wooden Cabin Eko 28.5m² (5m x 5.7m), 44mm
£7,900
Product Description
Wooden Cabin Eko 28.5 m² (5m x 5.7m), 44 mm
The Wooden Cabin Eko 28.5 m² (5m x 5.7m), 44 mm is a spacious and functional wooden building. It offers a total of 25.1 m² of internal space, which is cleverly divided into three separate rooms. Thanks to its 44 mm thick wall logs and classic 14° gable roof, this cabin is ideal for use as a summer house, guest retreat, or even a comfortable home office.
Moreover, it comes with Economy class wooden doors and windows, complemented by durable 19 mm wooden floorboards installed on pressure-treated bearers. As a result, it provides both functionality and style. What’s more, you can reverse the internal layout during installation, giving you the flexibility to adapt the cabin to your plot and preferences.
Additionally, optional accessories such as storm braces and installation kits are available for extra convenience and peace of mind.
📐 Technical Specifications
| Model | Eko |
|---|---|
| Total area | 28.5 m² |
| Internal area | 25.1 m² |
| External dimensions | 5.0 × 5.7 m |
| Base footprint | 4.8 × 5.5 m |
| Room layout | 3 rooms: 14.1 m², 5.5 m², 5.5 m² Layout reversible during installation |
| Wall thickness | 44 mm |
| Wall height | 1.96 m |
| Ridge height | 2.56 m |
| Roof area | 35.4 m² |
| Roof pitch | 14° |
| Cladding thickness | 20 mm |
| Floor | 19 mm wooden floorboards on 44×60 mm pressure-treated bearers |
| Windows | 1 single window (1.85 × 0.85 m), 2 double windows (0.92 × 1.3 m) |
| Doors | 1 wooden door (50% glass), 1.85 × 0.85 m, 2 solid wooden doors, 1.85 × 0.85 m |
| Optional extras | Storm braces, installation kit, deeping, bitumen shingles |
🔍 Differences Between Premium and Economy Versions
| Feature | Premium | Economy |
|---|---|---|
| Door Type | 1 single door (50% glass) – 1.98 × 0.85 m 2 solid wooden doors – 1.98 × 0.85 m |
1 single door (50% glass) – 1.85 × 0.85 m 2 solid wooden doors – 1.85 × 0.85 m |
| Wall Height | 2.09 m | 1.96 m |
| Ridge Height | 2.70 m | 2.56 m |
| Window Grilles | Without grilles (pure Scandinavian style) | With decorative wooden grilles |
| Threshold | Covered with steel | Uncovered (wood only) |
🔧 Product Details
- 🪟 Double-glazed window (2-layer 4 mm glass + 12 mm gap)
- 🔒 Door lock with cylinder and key
- 🔩 Adjustable hinges for doors and windows
- 🧰 Nails and screws for assembly included
- 📘 Detailed installation manual included
🚚 Terms of Delivery
| 📍 | Free delivery is available in the South of England, East of England, and the London area. |
| 📦 | For other regions in the UK, Scotland, or Ireland, please inquire about the shipping costs. |
| 🗺️ | Delivery to non-covered areas depends on the postcode and is assessed individually. |
| 🚛 | We use export trailers for delivery due to the size and distance involved. |
| ⚠️ | Lifting service is not provided. Customers are responsible for arranging unloading. |
| 💬 | If you need terminal delivery with unloading, please specify this in your inquiry. |
🔗 Useful Links
For further information and guidance, explore the resources below:
Have questions about product?

