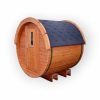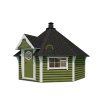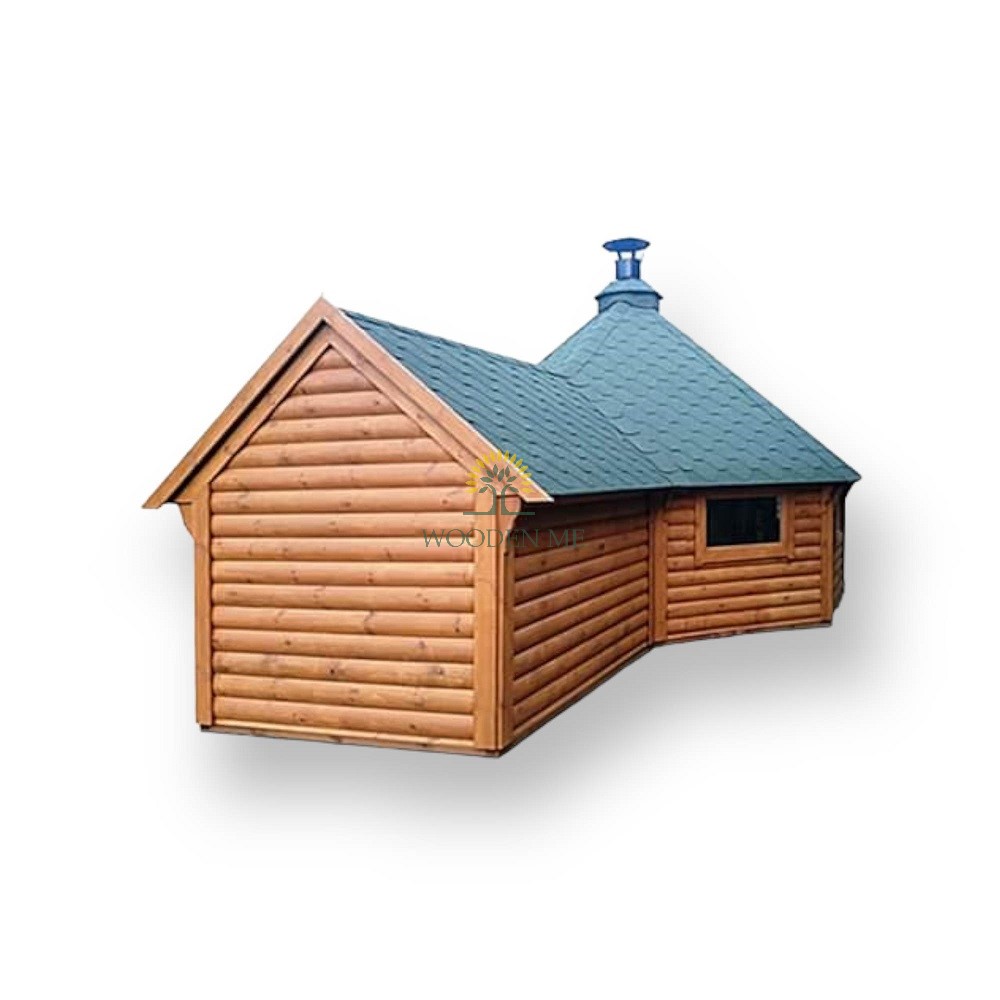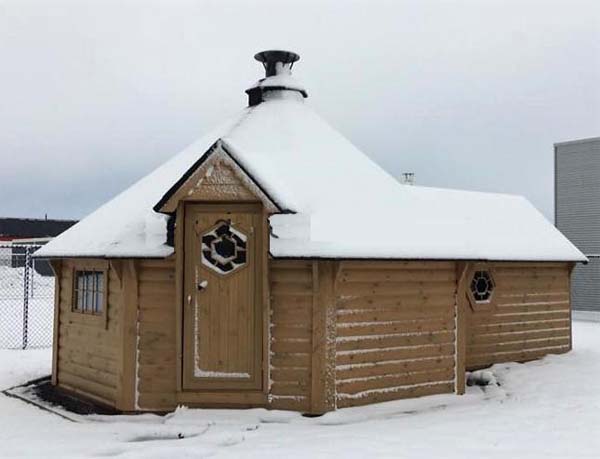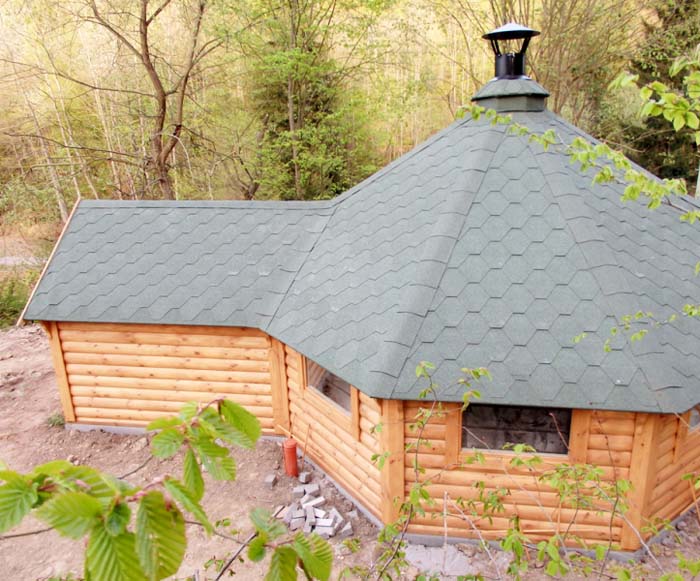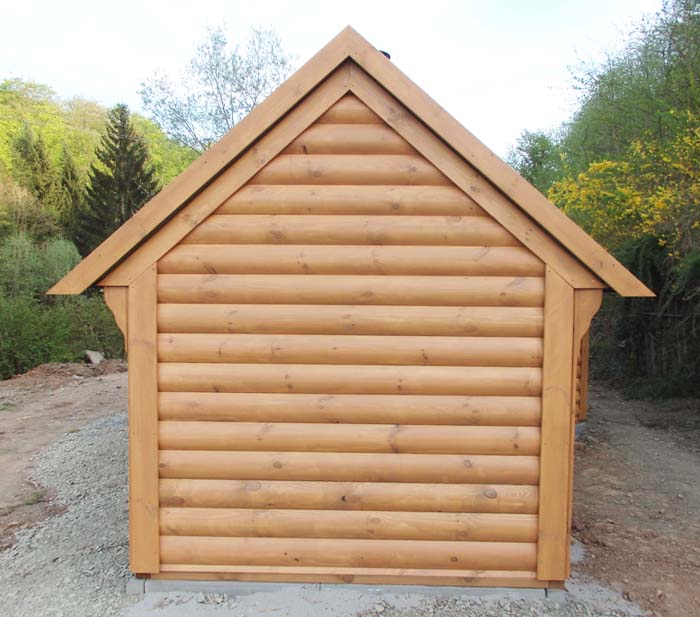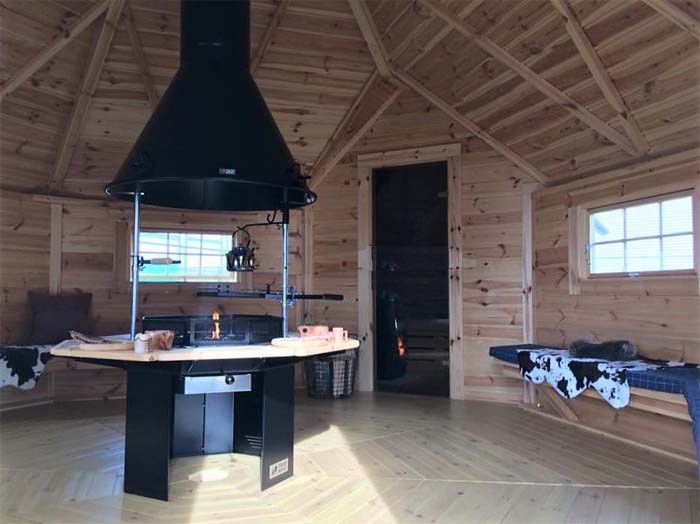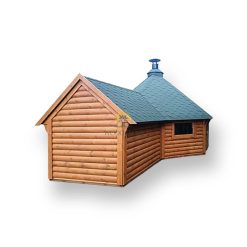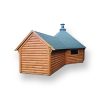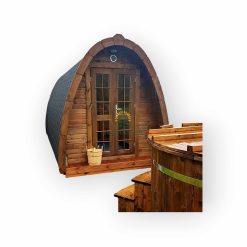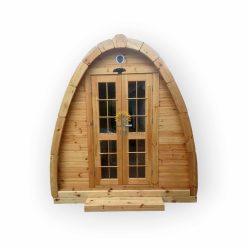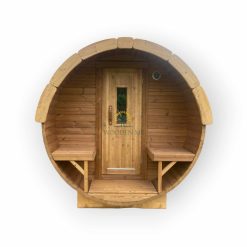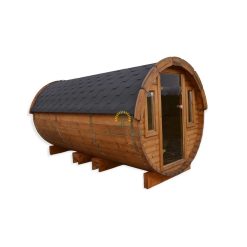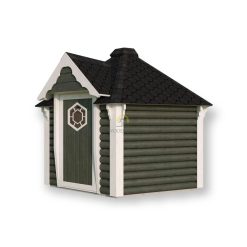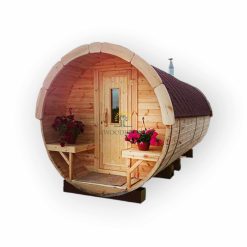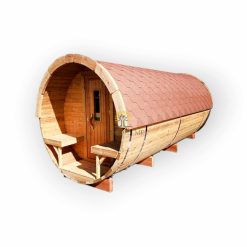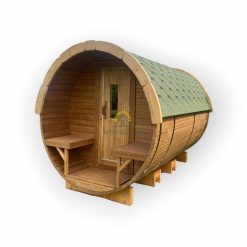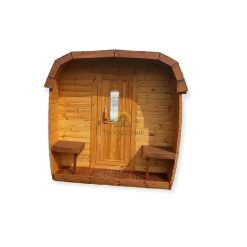Product Description
🏠 Grill Cabin 16.5 m² with 2.5 m Sauna in Extension – Ultimate Garden Retreat
Experience the best of both worlds with our Grill Cabin 16.5 m² with 2.5 m Sauna in Extension. This unique cabin seamlessly combines a spacious BBQ area and a functional sauna, offering a versatile space for both entertaining and relaxation. It comfortably accommodates 12–18 people, making it ideal for garden gatherings, family events, or peaceful wellness escapes.
Moreover, we craft this cabin from durable pinewood to ensure both longevity and classic charm. In addition, the sauna room features insulated roof panels and heat-resistant plates, which provide enhanced safety and optimal heat retention. Meanwhile, the grill room includes a central BBQ surrounded by benches and a practical dining table, creating a cozy and functional setting for your guests.
Furthermore, the cabin features multiple double-glazed windows. As a result, you can enjoy an abundance of natural light while maintaining excellent insulation throughout the year. Consequently, this cabin becomes a stunning focal point in any outdoor space, perfect for year-round enjoyment. Thanks to its thoughtful design, you can easily create memorable experiences—whether you’re hosting lively parties or savoring quiet moments of relaxation.
📉 Technical Specifications
| Inside Area | 16.5 m² cabin + 4.67 m² sauna extension |
| Capacity | 12–18 people |
| Timber | High-quality pinewood |
| Height | 3810 mm |
| Sidewall Height | 1460 mm |
| Wall Thickness | 45 mm |
| Floor Thickness | 18 mm |
| Roof | 18 mm roof boards inside and outside, with 45 mm insulation in sauna room; 18 mm boards in grill room; covered with Finnish bitumen shingles |
| Grill Room Window Size | 880 × 510 mm |
| Sauna Window Size | 512 × 442 mm |
| Door Size | 780 × 1760 mm |
✅ Standard Set Includes
- Two separate rooms: BBQ room and sauna room for multifunctional use
- Separate floor panels, straight walls, and a sturdy roof with durable bitumen shingles
- Insulated roof panels in the sauna room to maximize heat retention and comfort
- Extendable chimney, allowing for effective smoke ventilation and improved air quality
- Four double-glazed windows (two openable) in the BBQ room, providing both insulation and natural light
- Entrance door with a double-glazed hexagon window, a wooden handle, and a secure lock for safety
- Standard BBQ grill with a surrounding table, perfect for convenient outdoor dining
- Six benches in the BBQ room, including two extendable benches for sleeping or lounging
- Comfortable seat cushions, enhancing the seating experience
- Tempered tinted glass door between the BBQ and sauna rooms, ensuring both privacy and safety
- Sauna room featuring a hexagon window, internal benches, a safety fence, and heat-resistant plates for the heater or stove
🚚 Delivery Details
- 📍 We provide complimentary delivery to South England, East England, and the London area, ensuring a smooth ordering process
- 📦 For deliveries to other UK regions, including Scotland and Ireland, please request a delivery quote since shipping costs depend on the destination postcode
- 🌐 We assess delivery to non-free shipping areas individually, based on the delivery location
- 🚚 We use export trailers for delivery due to the large size of the cabin, ensuring safe and efficient transportation over long distances
- ⚠️ Customers are responsible for unloading the goods at the delivery site, as we do not include unloading services
- 💬 However, you can request terminal delivery with unloading services when placing your order to avoid delays
📦 Delivery Pallet Sizes
- Pallet 1: 1.2 m × 3.45 m × 2.6 m; weight approx. 1800 kg
- Pallet 2: 1.2 m × 2.45 m × 2.6 m; weight approx. 800 kg
📄 Useful Links
Grill cabin 16.5 m² with 2,5 m sauna in extension
£11,100
Product Description
🏠 Grill Cabin 16.5 m² with 2.5 m Sauna in Extension – Ultimate Garden Retreat
Experience the best of both worlds with our Grill Cabin 16.5 m² with 2.5 m Sauna in Extension. This unique cabin seamlessly combines a spacious BBQ area and a functional sauna, offering a versatile space for both entertaining and relaxation. It comfortably accommodates 12–18 people, making it ideal for garden gatherings, family events, or peaceful wellness escapes.
Moreover, we craft this cabin from durable pinewood to ensure both longevity and classic charm. In addition, the sauna room features insulated roof panels and heat-resistant plates, which provide enhanced safety and optimal heat retention. Meanwhile, the grill room includes a central BBQ surrounded by benches and a practical dining table, creating a cozy and functional setting for your guests.
Furthermore, the cabin features multiple double-glazed windows. As a result, you can enjoy an abundance of natural light while maintaining excellent insulation throughout the year. Consequently, this cabin becomes a stunning focal point in any outdoor space, perfect for year-round enjoyment. Thanks to its thoughtful design, you can easily create memorable experiences—whether you’re hosting lively parties or savoring quiet moments of relaxation.
📉 Technical Specifications
| Inside Area | 16.5 m² cabin + 4.67 m² sauna extension |
| Capacity | 12–18 people |
| Timber | High-quality pinewood |
| Height | 3810 mm |
| Sidewall Height | 1460 mm |
| Wall Thickness | 45 mm |
| Floor Thickness | 18 mm |
| Roof | 18 mm roof boards inside and outside, with 45 mm insulation in sauna room; 18 mm boards in grill room; covered with Finnish bitumen shingles |
| Grill Room Window Size | 880 × 510 mm |
| Sauna Window Size | 512 × 442 mm |
| Door Size | 780 × 1760 mm |
✅ Standard Set Includes
- Two separate rooms: BBQ room and sauna room for multifunctional use
- Separate floor panels, straight walls, and a sturdy roof with durable bitumen shingles
- Insulated roof panels in the sauna room to maximize heat retention and comfort
- Extendable chimney, allowing for effective smoke ventilation and improved air quality
- Four double-glazed windows (two openable) in the BBQ room, providing both insulation and natural light
- Entrance door with a double-glazed hexagon window, a wooden handle, and a secure lock for safety
- Standard BBQ grill with a surrounding table, perfect for convenient outdoor dining
- Six benches in the BBQ room, including two extendable benches for sleeping or lounging
- Comfortable seat cushions, enhancing the seating experience
- Tempered tinted glass door between the BBQ and sauna rooms, ensuring both privacy and safety
- Sauna room featuring a hexagon window, internal benches, a safety fence, and heat-resistant plates for the heater or stove
🚚 Delivery Details
- 📍 We provide complimentary delivery to South England, East England, and the London area, ensuring a smooth ordering process
- 📦 For deliveries to other UK regions, including Scotland and Ireland, please request a delivery quote since shipping costs depend on the destination postcode
- 🌐 We assess delivery to non-free shipping areas individually, based on the delivery location
- 🚚 We use export trailers for delivery due to the large size of the cabin, ensuring safe and efficient transportation over long distances
- ⚠️ Customers are responsible for unloading the goods at the delivery site, as we do not include unloading services
- 💬 However, you can request terminal delivery with unloading services when placing your order to avoid delays
📦 Delivery Pallet Sizes
- Pallet 1: 1.2 m × 3.45 m × 2.6 m; weight approx. 1800 kg
- Pallet 2: 1.2 m × 2.45 m × 2.6 m; weight approx. 800 kg
📄 Useful Links
Have questions about product?

