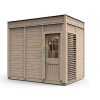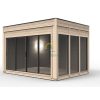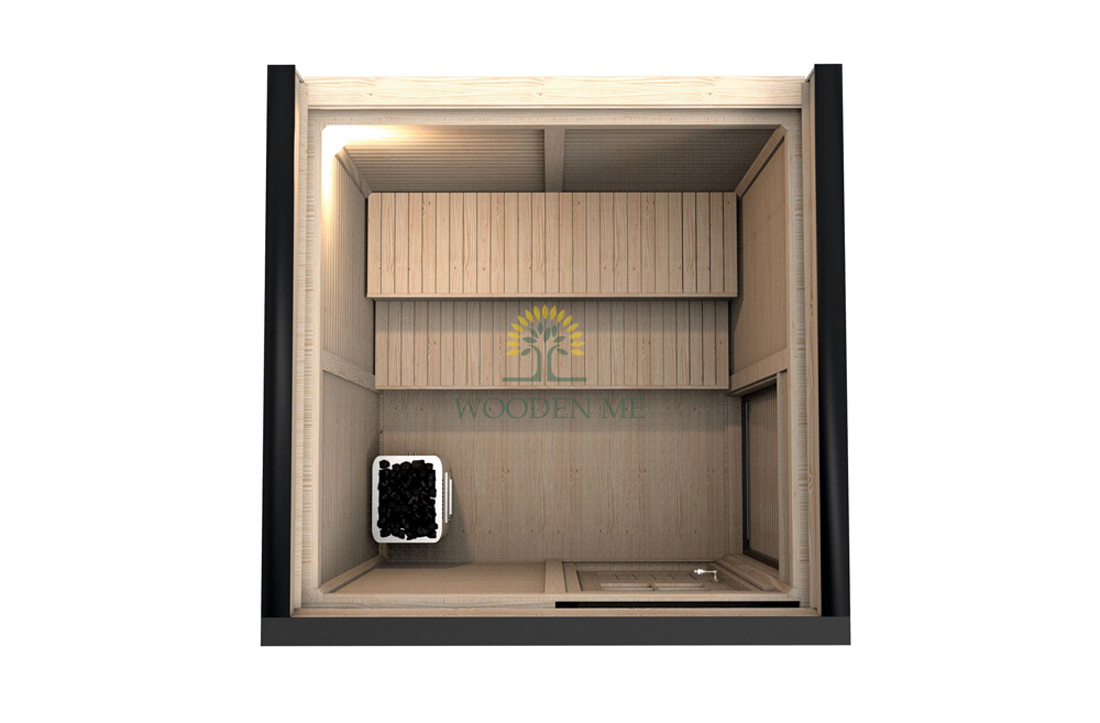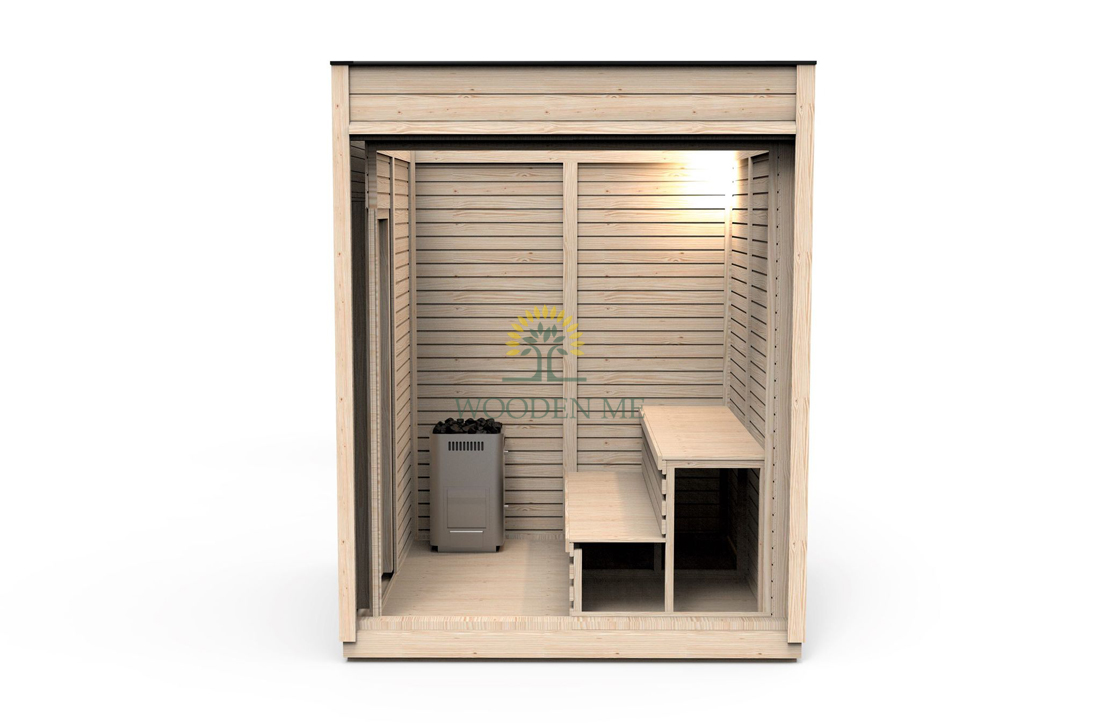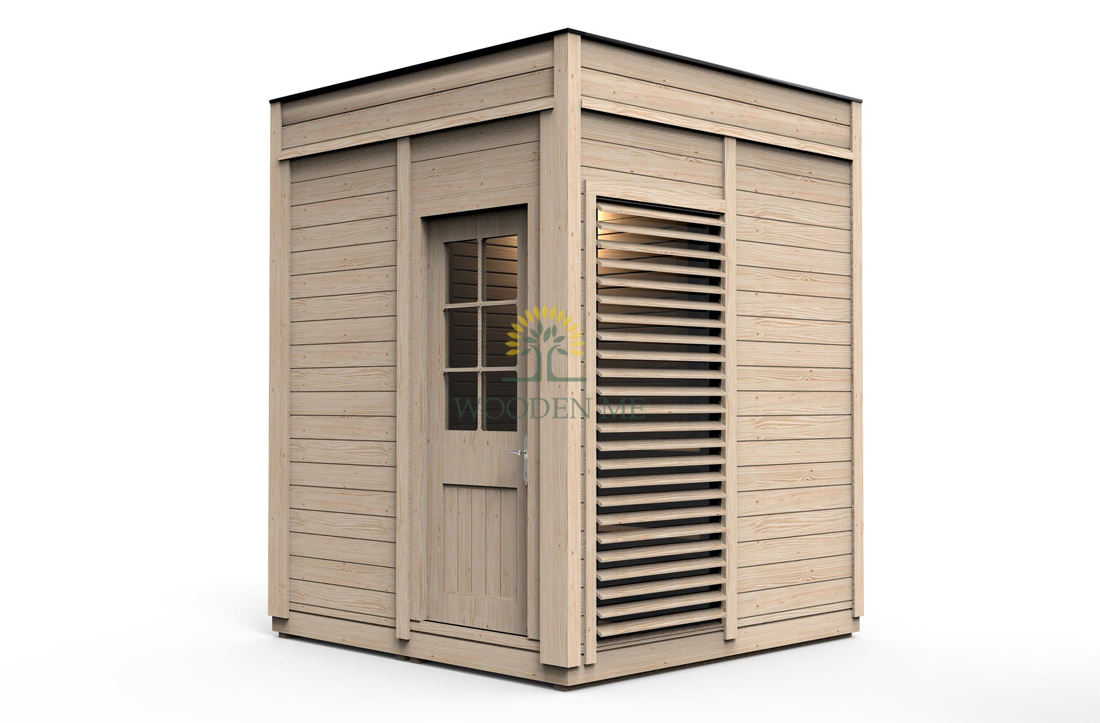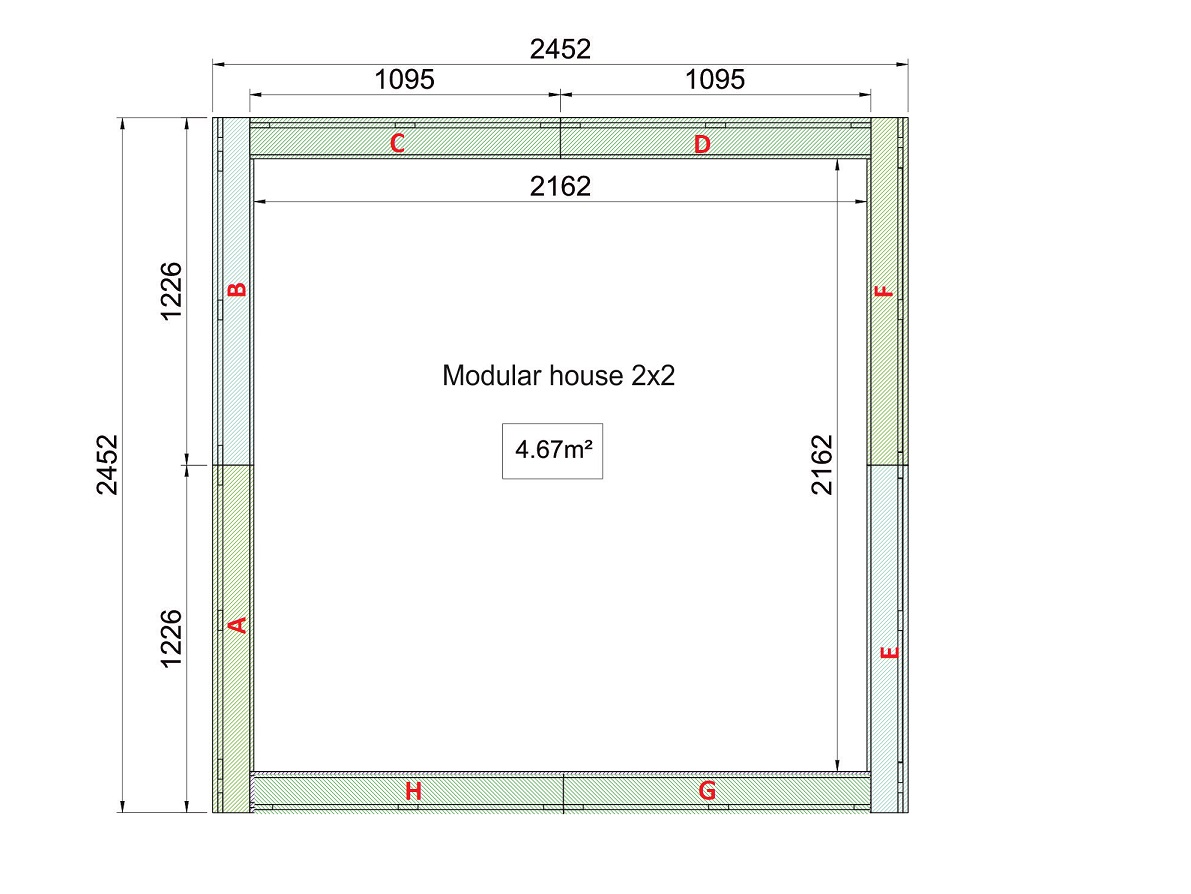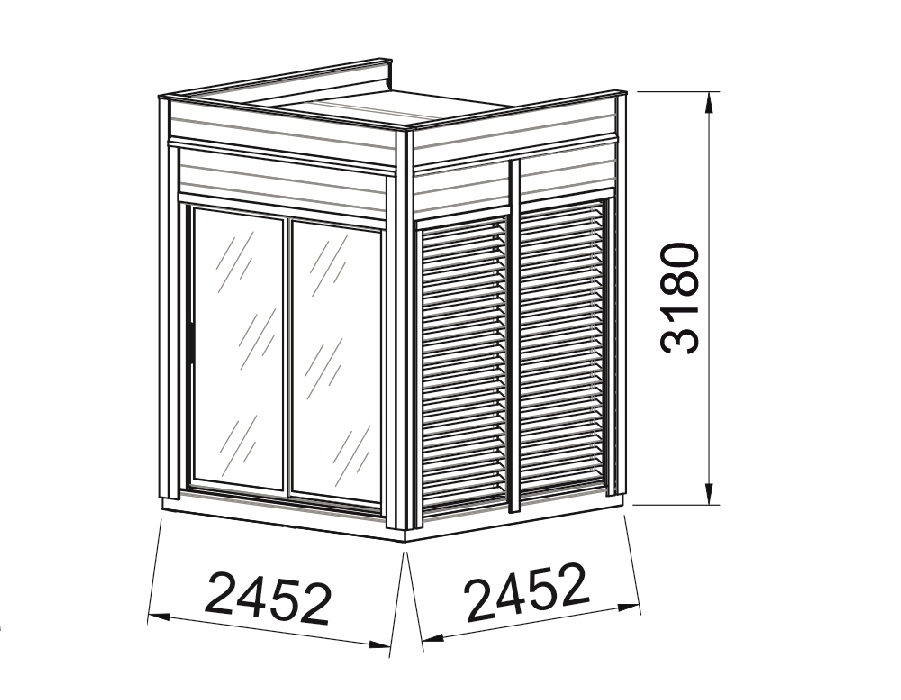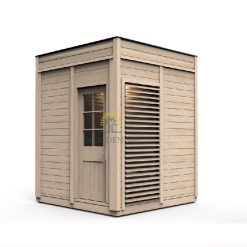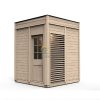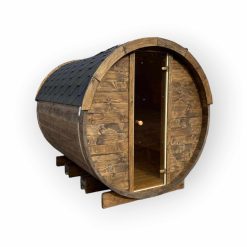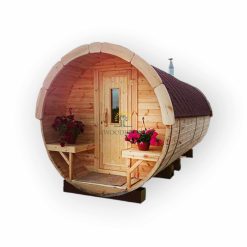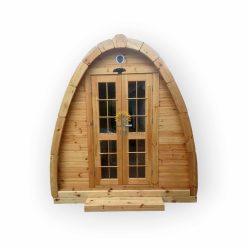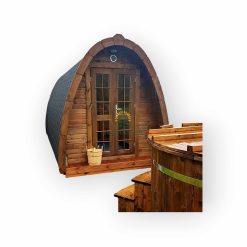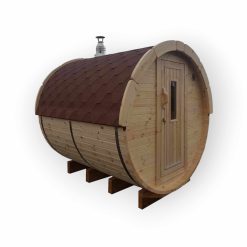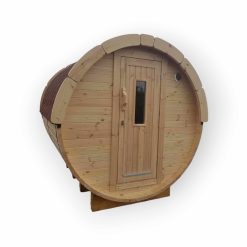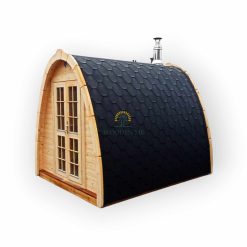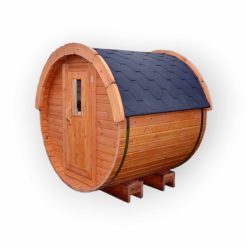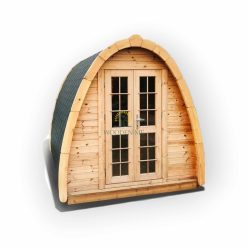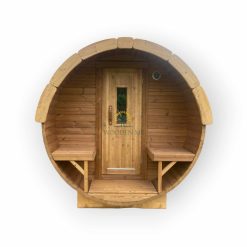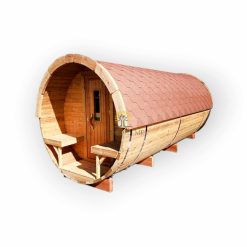Product Description
🔥 Sauna 2 m × 2 m – Compact Modular Sauna Cabin
Discover relaxation in its most compact form with our Sauna 2 m × 2 m—the smallest model in our modular sauna series. Despite its size, this unit offers full functionality with a stylish layout, premium insulation, and high-quality pinewood construction. Thanks to its prefabricated modular design, you can install it as a standalone unit or combine it with other modules for a custom spa project. Moreover, the unit comes with a tinted-glass door, a full showcase window, and premium wall insulation.
As a result, this sauna is perfect for small gardens, terraces, or urban relaxation corners. Whether you’re building your first sauna or expanding an outdoor wellness area, this compact cube delivers exceptional value, comfort, and modular flexibility.
📉 Technical Specifications
| Inside Area | 4.67 m² |
| Timber | Pinewood |
| External Dimensions | 2.45 m × 2.45 m × 3.18 m (H) |
| Wall Construction | – 18 mm pine paneling (outside) – 14 mm black alder or linden paneling (inside) – 145 mm insulated wall thickness |
| Floor Structure | – 10 mm OSB (bottom layer) – 28 mm pine floorboards (top) – 178 mm insulated floor thickness |
| Roof Construction | – 18 mm pine paneling (outer) – 14 mm inner finish (black alder or linden) – 100 mm stone wool insulation – Covered with dark brown bitumen membrane |
✅ Standard Set Includes
- Bitumen-covered insulated roof
- Fully insulated floor structure
- Single-leaf tempered tinted-glass door
- 6 insulated wall panels (modular)
- Large showcase window with wooden blinds
- Straight bench inside the sauna room
- Heat-resistant plates for sauna stove
- Parapets and all internal finishes
- Complete set of fittings and wooden trims
📝 Product Description
The Sauna 2 m × 2 m is the most compact unit in our modular sauna collection. It’s designed for those who want a premium sauna experience in a small space. You can install this unit as a single cube or connect it with other modules to create your dream wellness zone. The structure includes a showcase window, insulated panels, and premium finishing boards both inside and out. You can also add a rainwater system for extra convenience.
🚚 Delivery Details
- Delivery Type: Export trailer with no lifting service
- Delivery Size (assembled): 2.45 m × 2.45 m × 3.18 m
📦 Terms of Delivery
- 📍 To begin with, we offer free shipping to South England, East England, and the London area
- 📦 Additionally, please request a shipping quote for other UK regions, Scotland, or Ireland
- 🗺️ Outside of free zones, pricing depends on your postcode
- 🚛 We deliver using export trailers due to product size and specificity
- ⚠️ Please note: unloading is the customer’s responsibility
- 💬 If required, terminal unloading can be arranged upon request
⚠️ Foundation Warning – Please Read Carefully
It is very important to prepare a proper base! A poorly prepared foundation may cause severe structural issues—leading to cracking, warping of doors and windows, or even collapse.
- Always consult a qualified local builder or engineer
- Use our foundation sketches to match your site conditions
- Ensure your base is level, tight, and waterproofed
- We recommend concrete foundations for optimal durability
If you fail to prepare a proper base, the product warranty becomes void. Please take this step seriously to ensure longevity and structural safety.
🔗 Useful Links
Explore more resources to plan and customize your sauna:
- Installation Manual – Assembly and maintenance guide
- Heater Size Calculator – Find the right heater size for your sauna
Sauna 2m x 2m
£8,340
Product Description
🔥 Sauna 2 m × 2 m – Compact Modular Sauna Cabin
Discover relaxation in its most compact form with our Sauna 2 m × 2 m—the smallest model in our modular sauna series. Despite its size, this unit offers full functionality with a stylish layout, premium insulation, and high-quality pinewood construction. Thanks to its prefabricated modular design, you can install it as a standalone unit or combine it with other modules for a custom spa project. Moreover, the unit comes with a tinted-glass door, a full showcase window, and premium wall insulation.
As a result, this sauna is perfect for small gardens, terraces, or urban relaxation corners. Whether you’re building your first sauna or expanding an outdoor wellness area, this compact cube delivers exceptional value, comfort, and modular flexibility.
📉 Technical Specifications
| Inside Area | 4.67 m² |
| Timber | Pinewood |
| External Dimensions | 2.45 m × 2.45 m × 3.18 m (H) |
| Wall Construction | – 18 mm pine paneling (outside) – 14 mm black alder or linden paneling (inside) – 145 mm insulated wall thickness |
| Floor Structure | – 10 mm OSB (bottom layer) – 28 mm pine floorboards (top) – 178 mm insulated floor thickness |
| Roof Construction | – 18 mm pine paneling (outer) – 14 mm inner finish (black alder or linden) – 100 mm stone wool insulation – Covered with dark brown bitumen membrane |
✅ Standard Set Includes
- Bitumen-covered insulated roof
- Fully insulated floor structure
- Single-leaf tempered tinted-glass door
- 6 insulated wall panels (modular)
- Large showcase window with wooden blinds
- Straight bench inside the sauna room
- Heat-resistant plates for sauna stove
- Parapets and all internal finishes
- Complete set of fittings and wooden trims
📝 Product Description
The Sauna 2 m × 2 m is the most compact unit in our modular sauna collection. It’s designed for those who want a premium sauna experience in a small space. You can install this unit as a single cube or connect it with other modules to create your dream wellness zone. The structure includes a showcase window, insulated panels, and premium finishing boards both inside and out. You can also add a rainwater system for extra convenience.
🚚 Delivery Details
- Delivery Type: Export trailer with no lifting service
- Delivery Size (assembled): 2.45 m × 2.45 m × 3.18 m
📦 Terms of Delivery
- 📍 To begin with, we offer free shipping to South England, East England, and the London area
- 📦 Additionally, please request a shipping quote for other UK regions, Scotland, or Ireland
- 🗺️ Outside of free zones, pricing depends on your postcode
- 🚛 We deliver using export trailers due to product size and specificity
- ⚠️ Please note: unloading is the customer’s responsibility
- 💬 If required, terminal unloading can be arranged upon request
⚠️ Foundation Warning – Please Read Carefully
It is very important to prepare a proper base! A poorly prepared foundation may cause severe structural issues—leading to cracking, warping of doors and windows, or even collapse.
- Always consult a qualified local builder or engineer
- Use our foundation sketches to match your site conditions
- Ensure your base is level, tight, and waterproofed
- We recommend concrete foundations for optimal durability
If you fail to prepare a proper base, the product warranty becomes void. Please take this step seriously to ensure longevity and structural safety.
🔗 Useful Links
Explore more resources to plan and customize your sauna:
- Installation Manual – Assembly and maintenance guide
- Heater Size Calculator – Find the right heater size for your sauna
Have questions about product?

