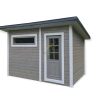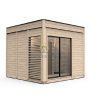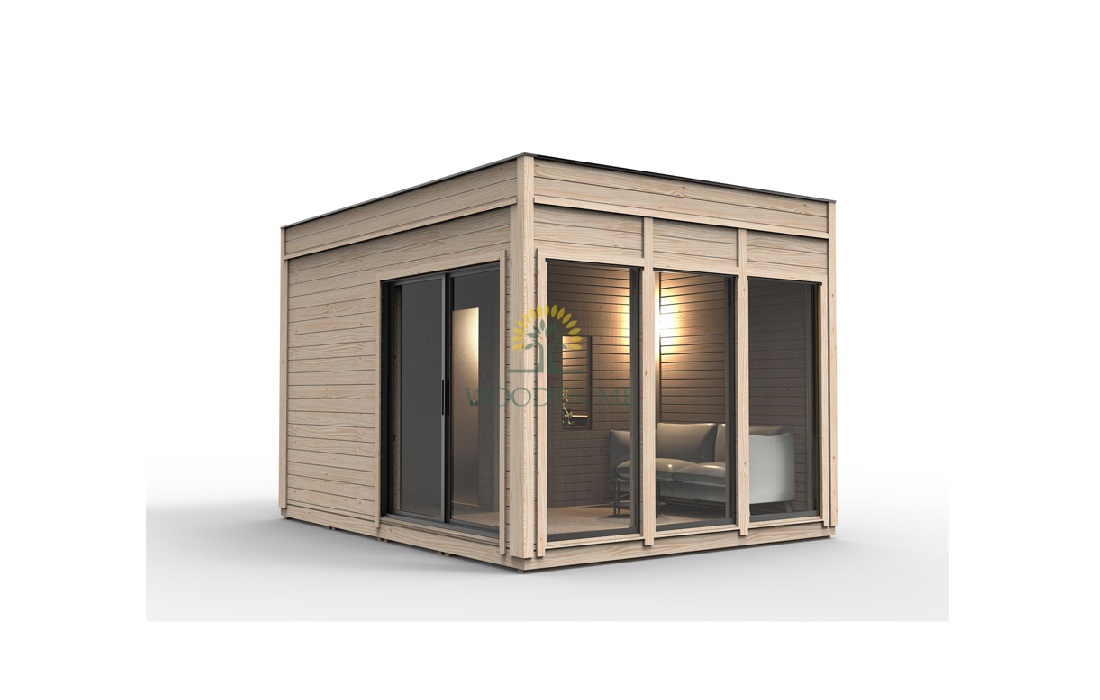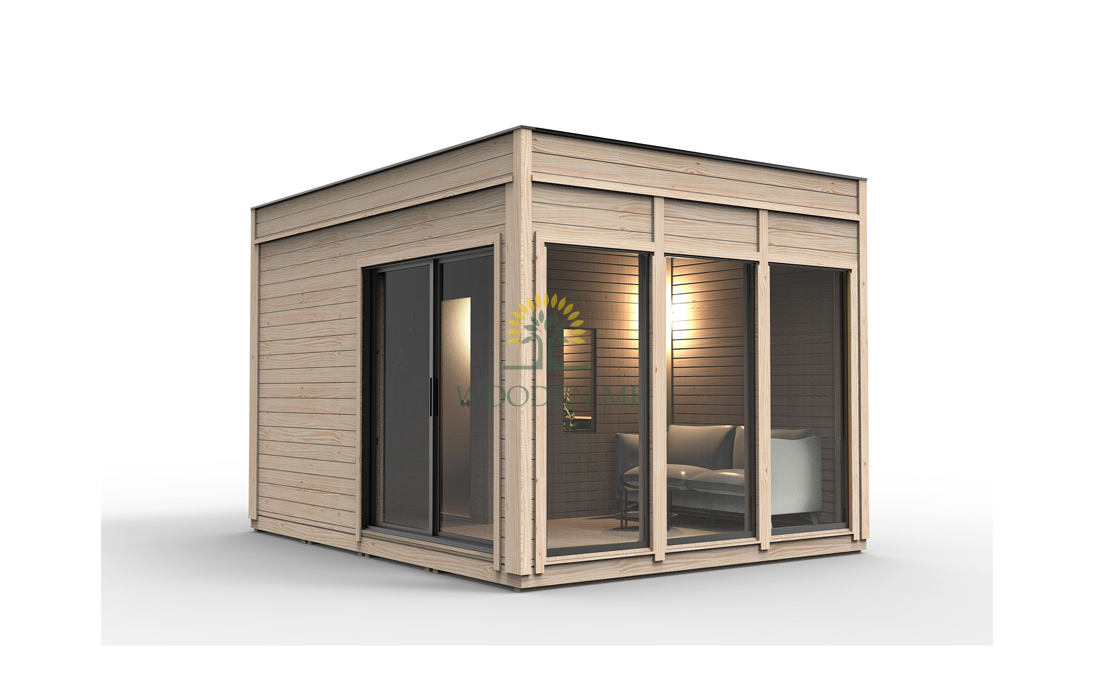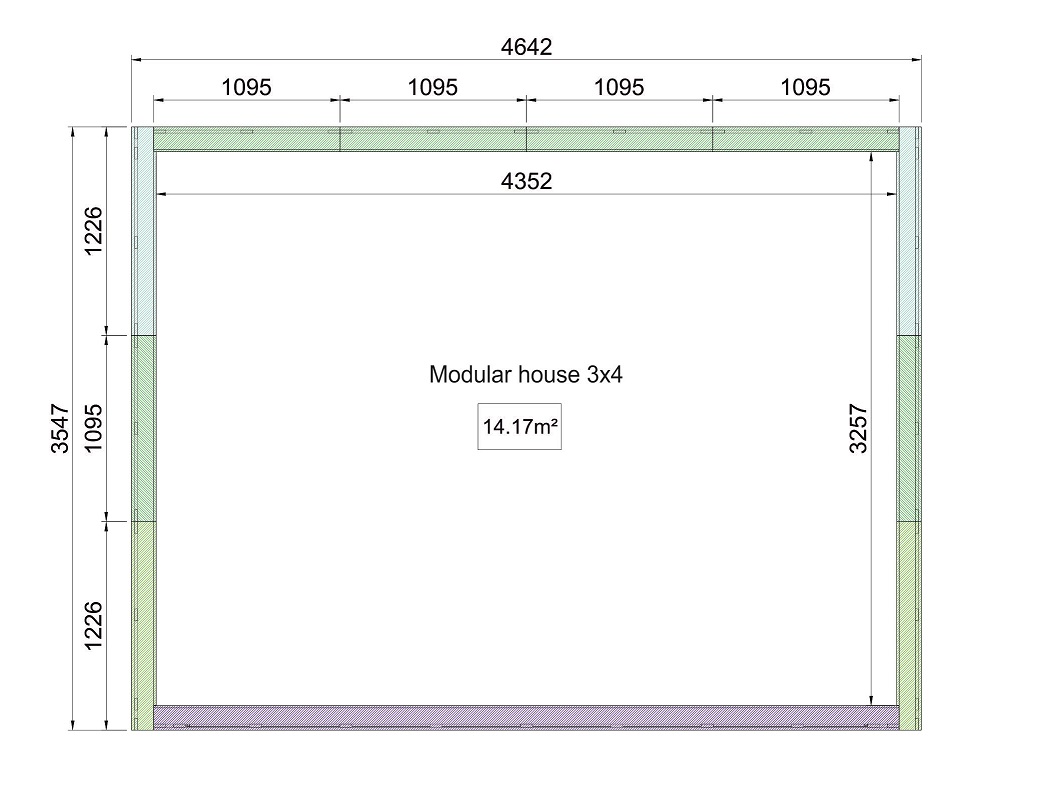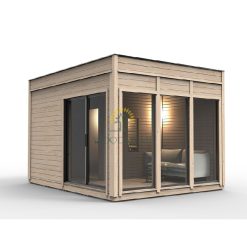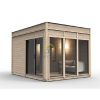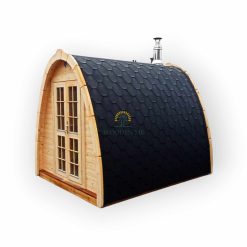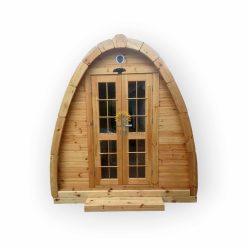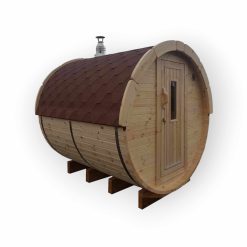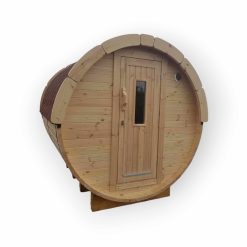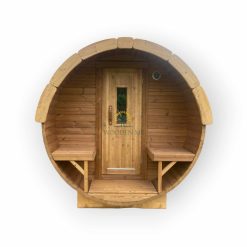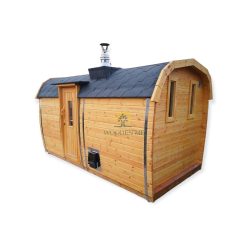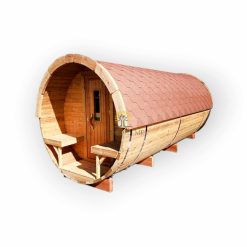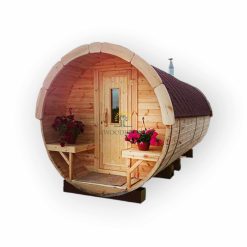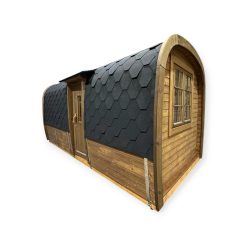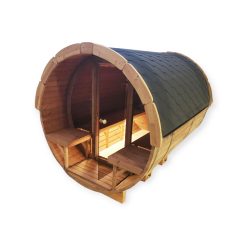Product Description
Sauna 3m x 4m
Terms of delivery:
We provide complimentary shipping to the South of England, the East of England, and the London area. For shipping to other regions within the UK, Scotland, or Ireland, kindly inquire about the pricing. Delivery to areas not covered by the free shipping offer is contingent on the postcode. Due to the specialized nature of our products and the considerable distance involved, we utilize export trailers for delivery, and a lifting service is not available. Customers are responsible for unloading. If delivery through a terminal with unloading services is essential, please specify this requirement in your request.
Specification
| Inside area | 14.17 m² |
| Timber | Pinewood |
| Height | 3180 mm |
| Length | 3547 mm |
| Width | 4642 mm |
| Wall in changing room | Pine paneling from outside: 18 mm;
Pine paneling from inside: 14 mm; Insulated wall thickness: 145 mm; |
| Wall in sauna room | Pine paneling from outside: 18 mm;
Black alder/linden paneling from inside: 14 mm; Insulated wall thickness: 145 mm |
| Floor | OSB from outside: 10 mm;
Pine flooring from inside: 28 mm; Insulated floor thickness: 178 mm |
| Roof in changing room | 18 mm pine paneling from outside;
14 mm inside pine paneling with 100 mm stone wool insulation in between, covered with dark brown bituminous roofing membranes |
| Roof in sauna room | 18 mm pine paneling from outside and 14 mm inside black alder or linden paneling with 100 mm stone wool insulation in between, covered with dark brown bituminous roofing membranes |
Standard Set
- Roof
- Floor
- 2 m Aluminum sliding door
- 9 Insulated full panel walls
- 3 Showcase windows with wooden blinds
- Inside wall with tempered and tinted glass door
- Straight bench inside the sauna room
- Heat-resistant plates for heater/stove
- Parapets
- Outside finishing boards
- Inside finishing boards
- Fittings
Sauna 3m x 4m it is most popular from our prefabricated modular saunas.
From prepared custom modular cubes, easy to project any dream project, they can be connected to each other buy custom needs. Rain water system can be ordered together.
It is very important!
It is very important to have a proper base . Therefore, we recommend following our sketches and consulting a qualified local builder or engineer. Making sure that the base for your product fits the location is of utmost importance. Due to an improper base, the structure may crack. If the product is unevenly seated, the geometric shape of the building may change, which can result in the door/windows twisting, and/or gaps. In the worst-case scenario, the product may even collapse. Before building the base, make sure you take into account the landscape and the ground conditions on which the product will stand.
The base under the product must be prepared specifically for the product, homogeneous, tight and level. Make sure that the properties of the base do not change over time. We recommend making the base out of concrete and water-proofing it before installation.
If you do not follow recommendations for building the base, the product will lose its warranty!
For more information, explore our useful links:
Sauna 3m x 4m
£14,400
Product Description
Sauna 3m x 4m
Terms of delivery:
We provide complimentary shipping to the South of England, the East of England, and the London area. For shipping to other regions within the UK, Scotland, or Ireland, kindly inquire about the pricing. Delivery to areas not covered by the free shipping offer is contingent on the postcode. Due to the specialized nature of our products and the considerable distance involved, we utilize export trailers for delivery, and a lifting service is not available. Customers are responsible for unloading. If delivery through a terminal with unloading services is essential, please specify this requirement in your request.
Specification
| Inside area | 14.17 m² |
| Timber | Pinewood |
| Height | 3180 mm |
| Length | 3547 mm |
| Width | 4642 mm |
| Wall in changing room | Pine paneling from outside: 18 mm;
Pine paneling from inside: 14 mm; Insulated wall thickness: 145 mm; |
| Wall in sauna room | Pine paneling from outside: 18 mm;
Black alder/linden paneling from inside: 14 mm; Insulated wall thickness: 145 mm |
| Floor | OSB from outside: 10 mm;
Pine flooring from inside: 28 mm; Insulated floor thickness: 178 mm |
| Roof in changing room | 18 mm pine paneling from outside;
14 mm inside pine paneling with 100 mm stone wool insulation in between, covered with dark brown bituminous roofing membranes |
| Roof in sauna room | 18 mm pine paneling from outside and 14 mm inside black alder or linden paneling with 100 mm stone wool insulation in between, covered with dark brown bituminous roofing membranes |
Standard Set
- Roof
- Floor
- 2 m Aluminum sliding door
- 9 Insulated full panel walls
- 3 Showcase windows with wooden blinds
- Inside wall with tempered and tinted glass door
- Straight bench inside the sauna room
- Heat-resistant plates for heater/stove
- Parapets
- Outside finishing boards
- Inside finishing boards
- Fittings
Sauna 3m x 4m it is most popular from our prefabricated modular saunas.
From prepared custom modular cubes, easy to project any dream project, they can be connected to each other buy custom needs. Rain water system can be ordered together.
It is very important!
It is very important to have a proper base . Therefore, we recommend following our sketches and consulting a qualified local builder or engineer. Making sure that the base for your product fits the location is of utmost importance. Due to an improper base, the structure may crack. If the product is unevenly seated, the geometric shape of the building may change, which can result in the door/windows twisting, and/or gaps. In the worst-case scenario, the product may even collapse. Before building the base, make sure you take into account the landscape and the ground conditions on which the product will stand.
The base under the product must be prepared specifically for the product, homogeneous, tight and level. Make sure that the properties of the base do not change over time. We recommend making the base out of concrete and water-proofing it before installation.
If you do not follow recommendations for building the base, the product will lose its warranty!
For more information, explore our useful links:
Have questions about product?

