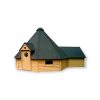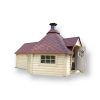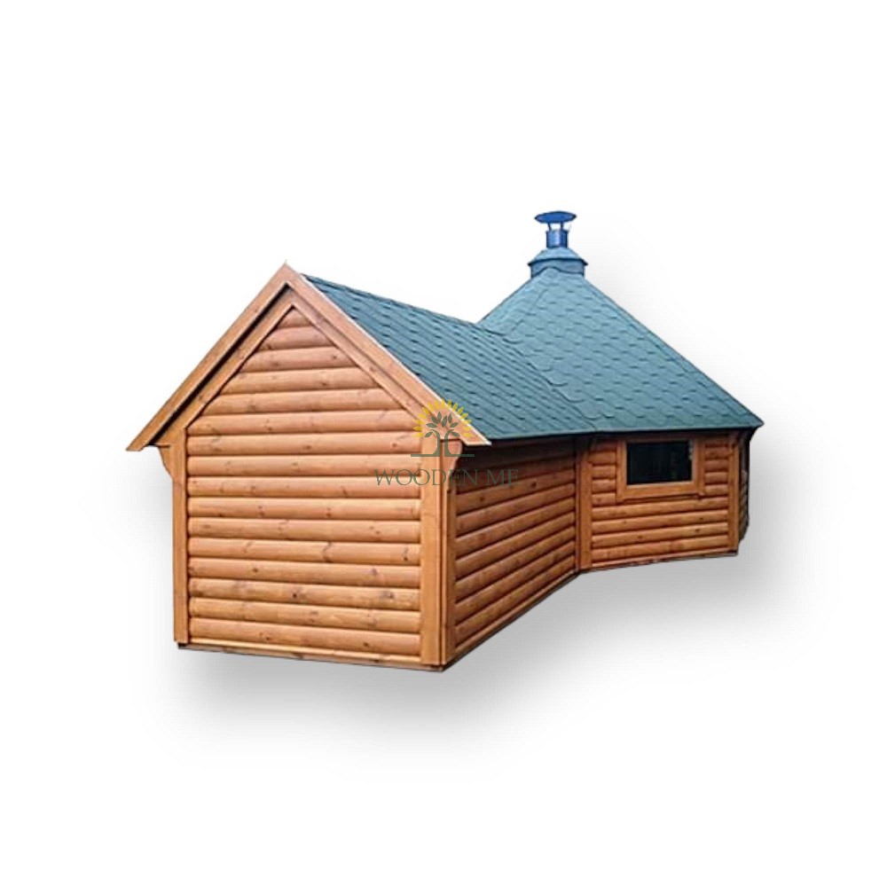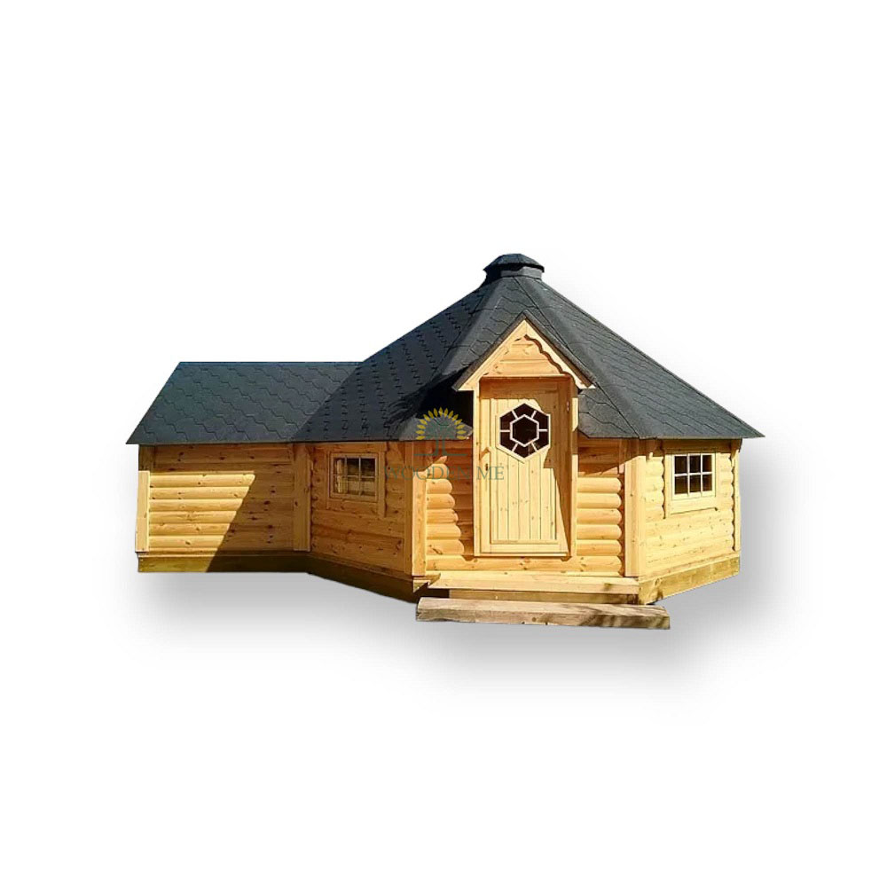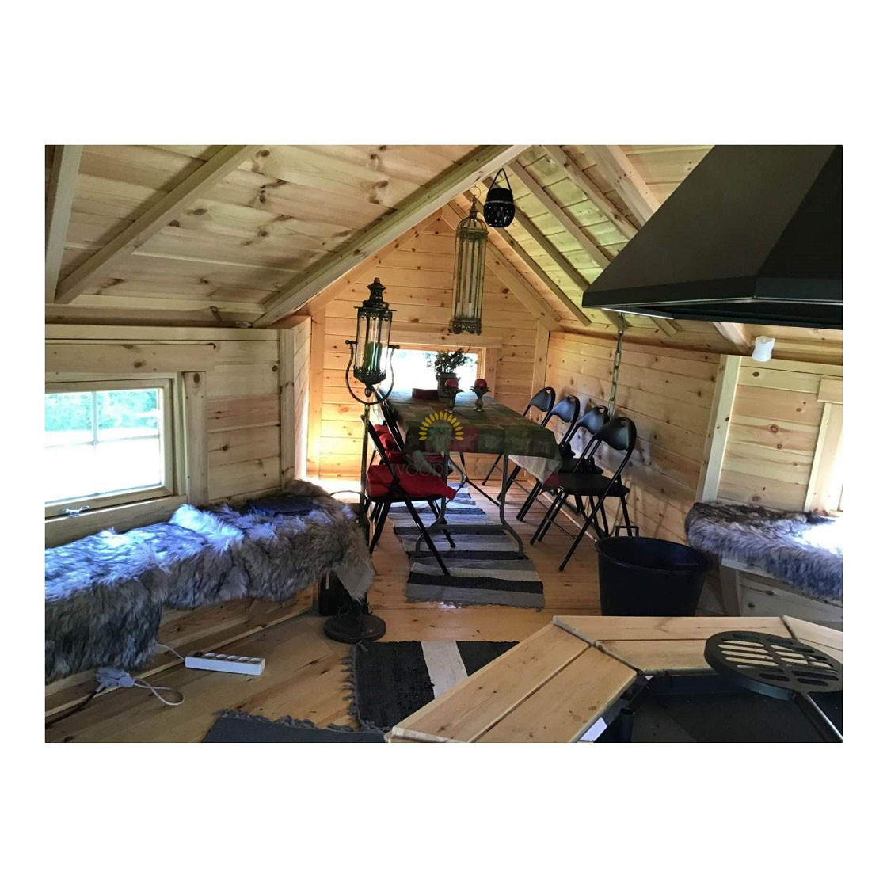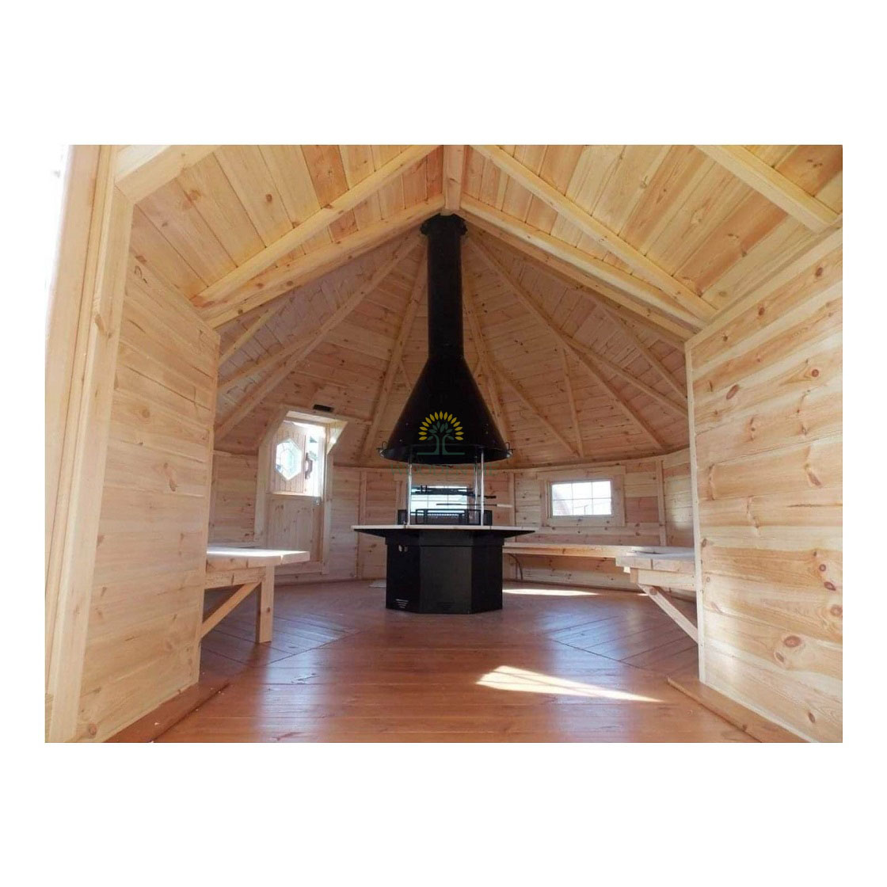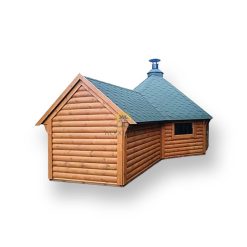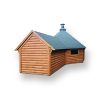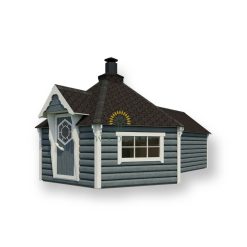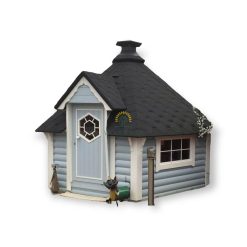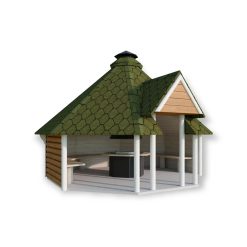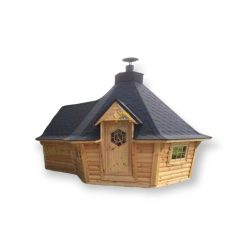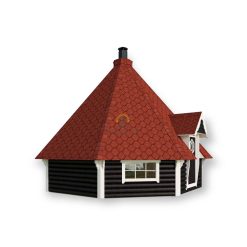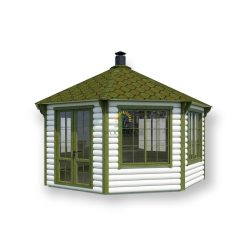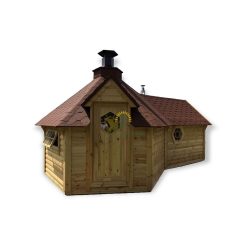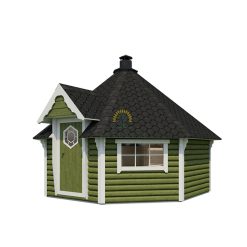Product Description
🏠 Grill Cabin 16.5 m² with 2.5 m Extension – Spacious & Cozy BBQ House
Enjoy year-round outdoor dining and relaxation with our Grill Cabin 16.5 m² with 2.5 m Extension. Although large, it is highly functional and comfortably fits 15–25 people, making it ideal for garden gatherings, family celebrations, and festive BBQs. Notably, this cabin includes a central BBQ grill, fitted benches with cushions, a practical table, and a spacious extension, which together create a versatile and inviting atmosphere. Moreover, it is crafted from durable pinewood and complemented by double-glazed windows and Finnish bitumen shingles, ensuring lasting comfort and traditional charm. Therefore, it becomes a perfect centerpiece for any garden, offering both beauty and practicality. Additionally, thanks to its flexible design, this cabin allows you to enjoy outdoor moments in every season.
📉 Technical Specifications
| Inside Area | 16.5 m² + 4.92 m² extension |
| Capacity | 15–25 people |
| Timber | High-quality pinewood |
| Wall Thickness | 45 mm |
| Floor Thickness | 18 mm |
| Roof Thickness & Finish | 18 mm; Finnish bitumen shingles |
| Window Size | 880 x 510 mm |
| Door Size | 780 x 1500 mm |
| Height | 3550 mm |
| Wall Height | 1200 mm |
✅ Standard Set Includes
- Durable floor panels for enhanced stability
- Straight wall elements for a timeless design
- Roof covered with Finnish bitumen shingles for excellent protection
- Extendable standard chimney for improved ventilation
- 5 double-glazed windows (3 openable) for added insulation and light
- Lockable door with double-glazed hexagon window and wooden handle for security
- Central standard BBQ grill for authentic cooking
- Fitted table surrounding the BBQ for dining convenience
- 6 benches (2 extendable for sleeping) for flexible seating
- Cushions for benches to maximize comfort
🚚 Terms of Delivery
We provide complimentary shipping to the South of England, East of England, and London area. However, for deliveries to other UK regions, Scotland, or Ireland, please contact us for a delivery quote. Additionally, delivery to non-free shipping areas depends on the postcode.
Due to the size and nature of the product, we use export trailers for transportation. Therefore, no lifting service is available—customers are responsible for unloading. Nevertheless, if terminal delivery with unloading services is required, please mention this in your request. Consequently, it is important to plan ahead to ensure smooth delivery.
Delivery Details:
- 1 pallet (1.2 × 3.5 × 2.6 m) – approx. 1800 kg
- 1 pallet (1.2 × 3.5 × 2.6 m) – approx. 700 kg
🔗 Useful Links
- 📄 Plan (PDF)
- 📄 Facade (PDF)
- 📄 Assembly Instructions (PDF)
- 📄 Insulated Roof Details (PDF)
- 📄 Luxury Floor 28 mm – Assembly Instructions (PDF)
- 📄 Luxury BBQ Dimensions (PDF)
- 📄 Standard 8 Corner BBQ – Assembly Instructions (PDF)
- 📄 Standard 8 Corner BBQ Dimensions (PDF)
- 📄 FLAME BBQ Dimensions (PDF)
- 📄 Luxury BBQ – Assembly Instructions (PDF)
- 📺 Smoke Extractor – Video Guide
- 📄 Grill Cabin – Foundation & Maintenance Guide
Grill cabin 16.5 m² with extension (2.5m)
£9,410
Product Description
🏠 Grill Cabin 16.5 m² with 2.5 m Extension – Spacious & Cozy BBQ House
Enjoy year-round outdoor dining and relaxation with our Grill Cabin 16.5 m² with 2.5 m Extension. Although large, it is highly functional and comfortably fits 15–25 people, making it ideal for garden gatherings, family celebrations, and festive BBQs. Notably, this cabin includes a central BBQ grill, fitted benches with cushions, a practical table, and a spacious extension, which together create a versatile and inviting atmosphere. Moreover, it is crafted from durable pinewood and complemented by double-glazed windows and Finnish bitumen shingles, ensuring lasting comfort and traditional charm. Therefore, it becomes a perfect centerpiece for any garden, offering both beauty and practicality. Additionally, thanks to its flexible design, this cabin allows you to enjoy outdoor moments in every season.
📉 Technical Specifications
| Inside Area | 16.5 m² + 4.92 m² extension |
| Capacity | 15–25 people |
| Timber | High-quality pinewood |
| Wall Thickness | 45 mm |
| Floor Thickness | 18 mm |
| Roof Thickness & Finish | 18 mm; Finnish bitumen shingles |
| Window Size | 880 x 510 mm |
| Door Size | 780 x 1500 mm |
| Height | 3550 mm |
| Wall Height | 1200 mm |
✅ Standard Set Includes
- Durable floor panels for enhanced stability
- Straight wall elements for a timeless design
- Roof covered with Finnish bitumen shingles for excellent protection
- Extendable standard chimney for improved ventilation
- 5 double-glazed windows (3 openable) for added insulation and light
- Lockable door with double-glazed hexagon window and wooden handle for security
- Central standard BBQ grill for authentic cooking
- Fitted table surrounding the BBQ for dining convenience
- 6 benches (2 extendable for sleeping) for flexible seating
- Cushions for benches to maximize comfort
🚚 Terms of Delivery
We provide complimentary shipping to the South of England, East of England, and London area. However, for deliveries to other UK regions, Scotland, or Ireland, please contact us for a delivery quote. Additionally, delivery to non-free shipping areas depends on the postcode.
Due to the size and nature of the product, we use export trailers for transportation. Therefore, no lifting service is available—customers are responsible for unloading. Nevertheless, if terminal delivery with unloading services is required, please mention this in your request. Consequently, it is important to plan ahead to ensure smooth delivery.
Delivery Details:
- 1 pallet (1.2 × 3.5 × 2.6 m) – approx. 1800 kg
- 1 pallet (1.2 × 3.5 × 2.6 m) – approx. 700 kg
🔗 Useful Links
- 📄 Plan (PDF)
- 📄 Facade (PDF)
- 📄 Assembly Instructions (PDF)
- 📄 Insulated Roof Details (PDF)
- 📄 Luxury Floor 28 mm – Assembly Instructions (PDF)
- 📄 Luxury BBQ Dimensions (PDF)
- 📄 Standard 8 Corner BBQ – Assembly Instructions (PDF)
- 📄 Standard 8 Corner BBQ Dimensions (PDF)
- 📄 FLAME BBQ Dimensions (PDF)
- 📄 Luxury BBQ – Assembly Instructions (PDF)
- 📺 Smoke Extractor – Video Guide
- 📄 Grill Cabin – Foundation & Maintenance Guide
Have questions about product?

